This morning’s view from our guesthouse window! Watched the sun come up and hit the mountain it was spectacular. We had another lovely farmhouse breakfast – the Icelanders are calling it a continental breakfast, but either they’ve never been on the continent or they missed the memo about the croissants and pasties. Breakfast was ham, cheese, boiled eggs, fresh baked bread with spreads etc, cucumber, tomato, cereals, juice and all good things.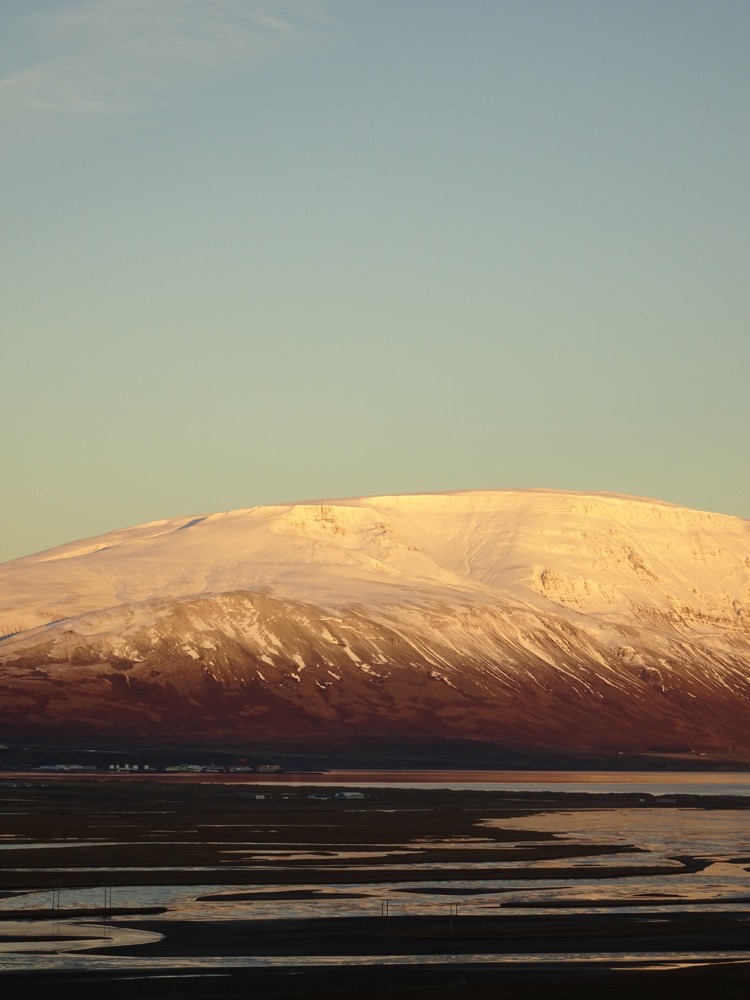 Before we left we went to say a quick goodbye to the ponies.
Before we left we went to say a quick goodbye to the ponies.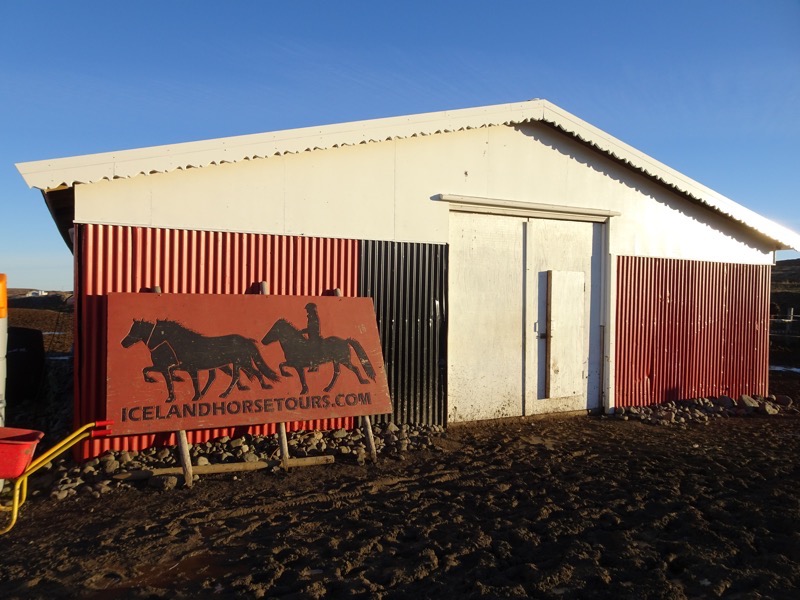
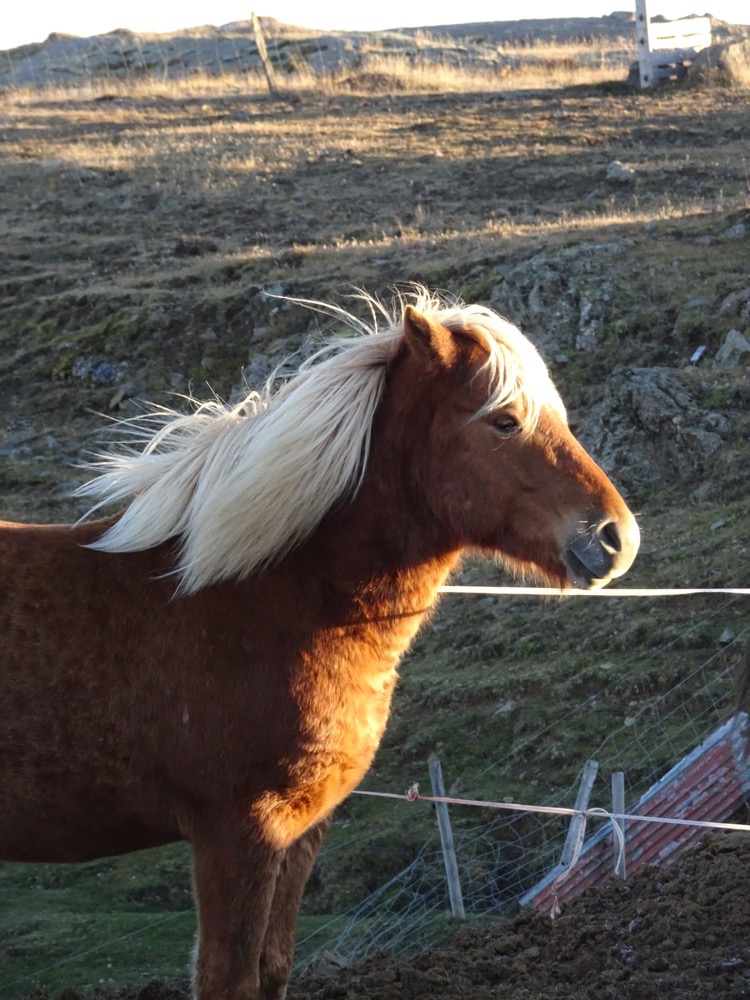 Poor things have to stand around in the cold wind al day and all night – they don’t get stabled at night. According to Kristoffer, our host, the horses get uncomfortable if it gets over about 15C so they actually like it colder.
Poor things have to stand around in the cold wind al day and all night – they don’t get stabled at night. According to Kristoffer, our host, the horses get uncomfortable if it gets over about 15C so they actually like it colder.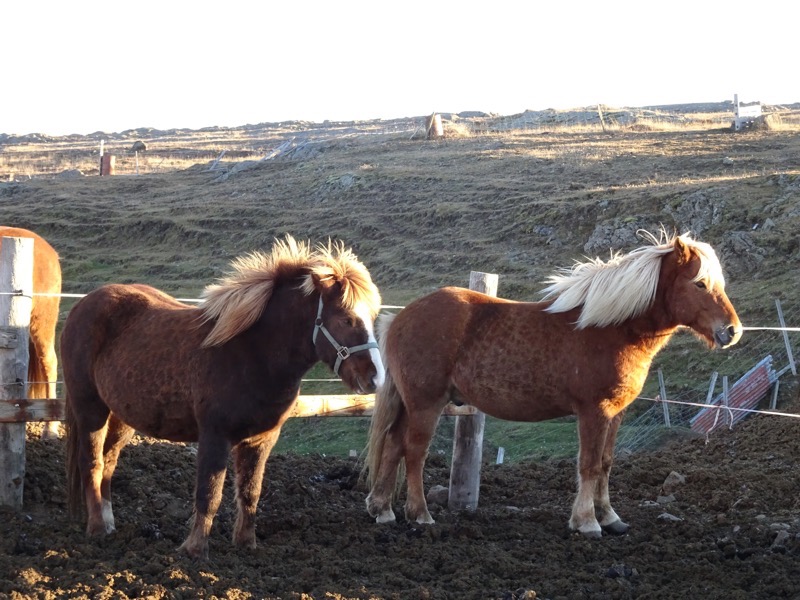 It must be truly hard living in the cold conditions, but I swear the views would make it worth it.
It must be truly hard living in the cold conditions, but I swear the views would make it worth it.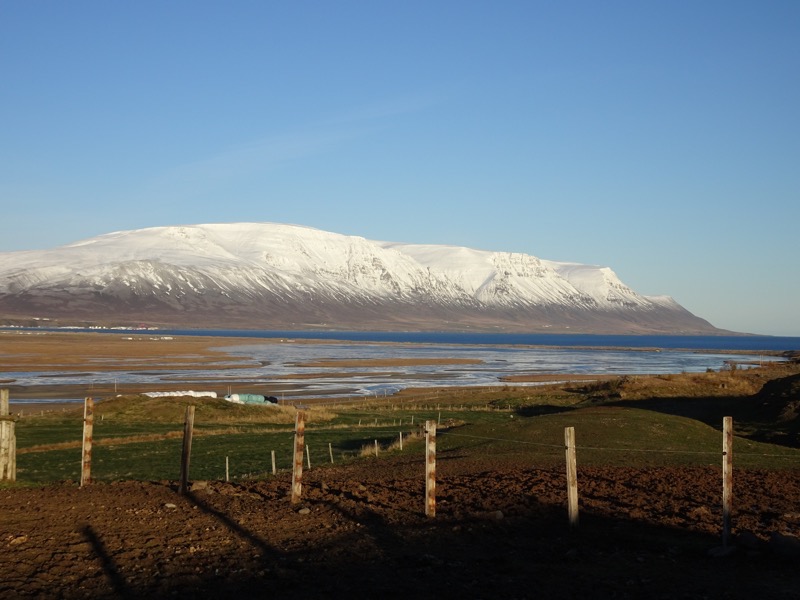
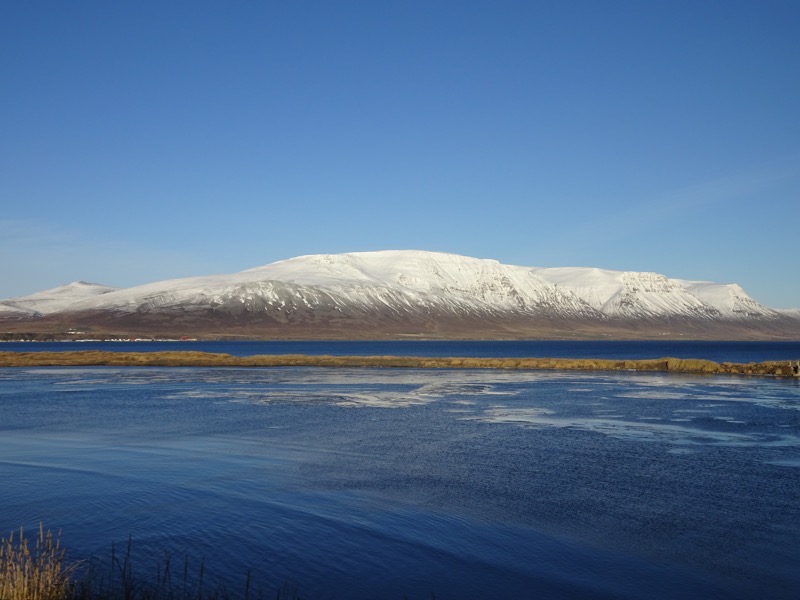
On our travels today we passed through the towns of Sauðárkrókur in the province of Skagafjörður (I love all these Icelandic names, though I struggle to pronounce the half of them) on our way to firstly, Eiríksstaðir – former homestead of Eiríkr Þorvaldsson, who was most commonly known as Erik the Red! Vikings, yay!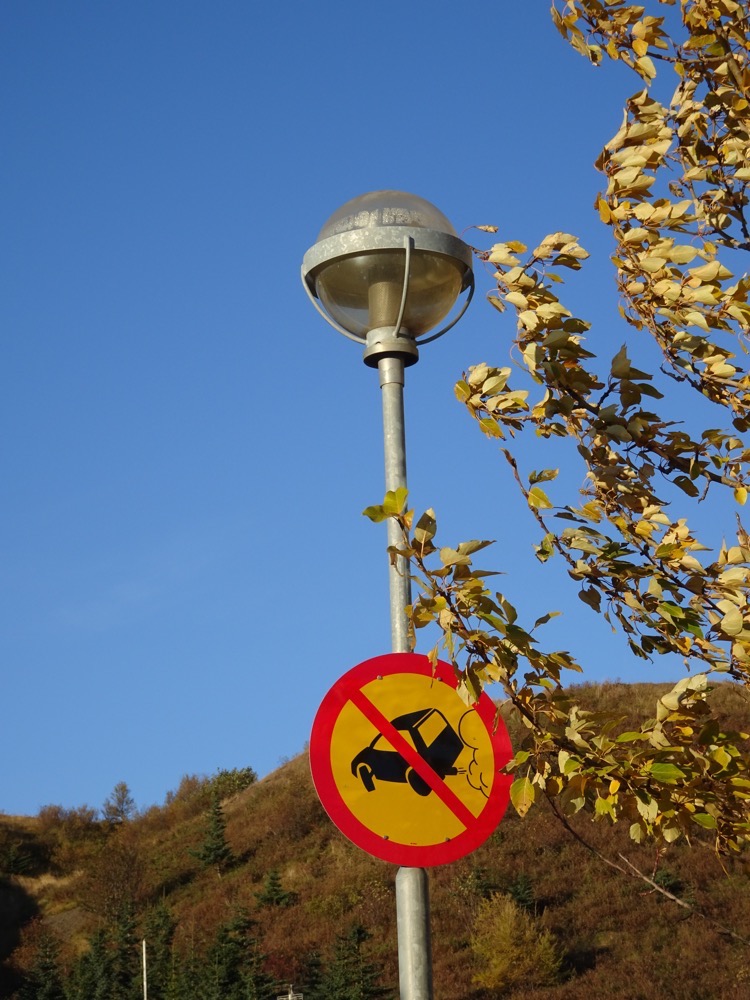
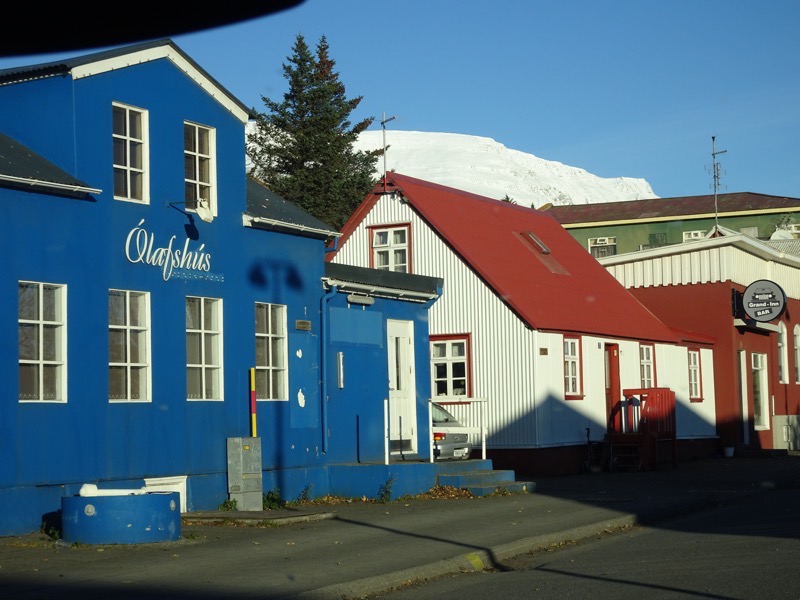 Someone in Sauðárkrókur has a sense of humour – this was painted on the wall of what appeared to be a fish processing plant.
Someone in Sauðárkrókur has a sense of humour – this was painted on the wall of what appeared to be a fish processing plant.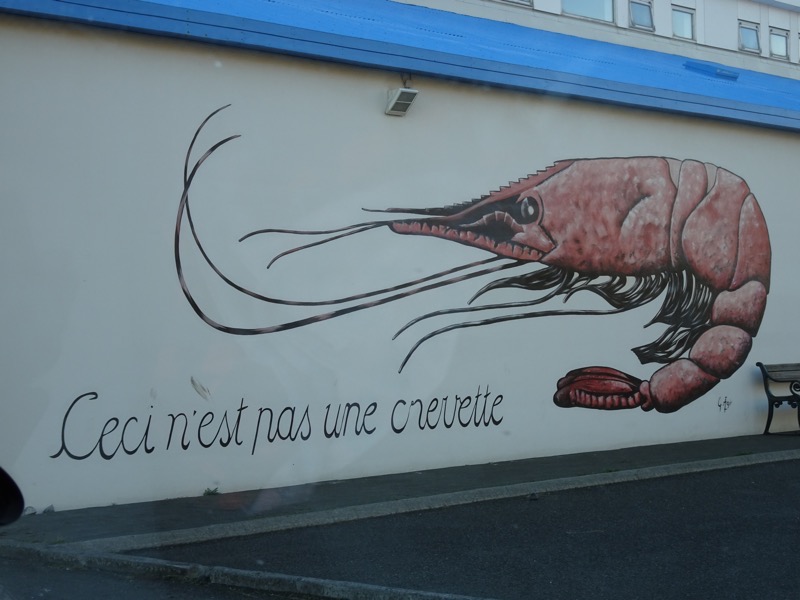
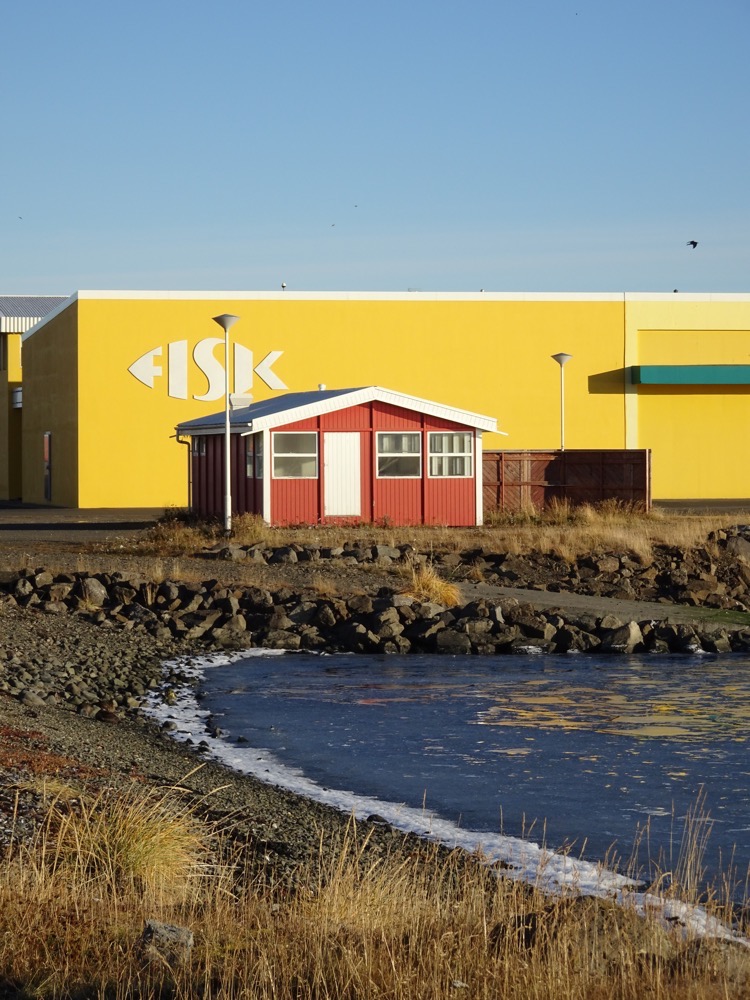 Out on the road towards Blönduós, just more stunning scenery in every direction.
Out on the road towards Blönduós, just more stunning scenery in every direction.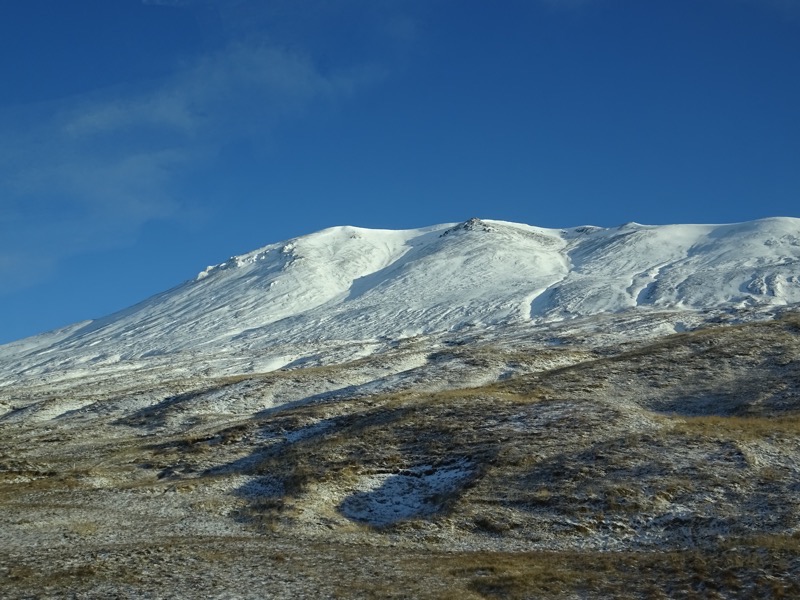
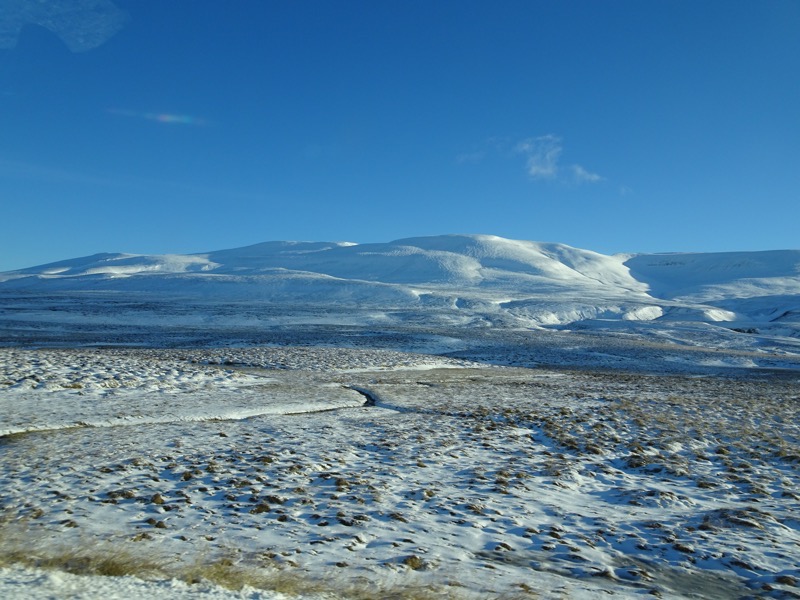 A very modern random church called Blönduóskirkja, oddly enough near Blönduós.
A very modern random church called Blönduóskirkja, oddly enough near Blönduós.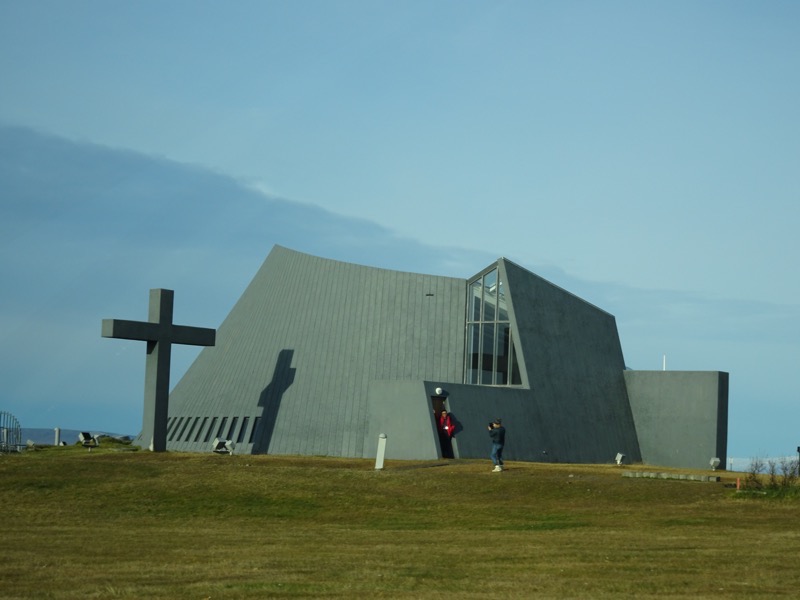
Eiríksstaðir is believed to be the home of Eiríkr Þorvaldsson, aka Erik the Red. It was also where his son Leif Eiríksson was born, Leif being the first European known to have discovered the Americas – something that our guide was quite surprised to hear I was already aware of because most of their guests (Chinese, Americans and southern Europeans alike) tend to believe the Christopher Columbus version of events. The site is thought to be the original farm has been analysed archaeologists and the remains of two buildings dating to the 9th–10th centuries have been identified.
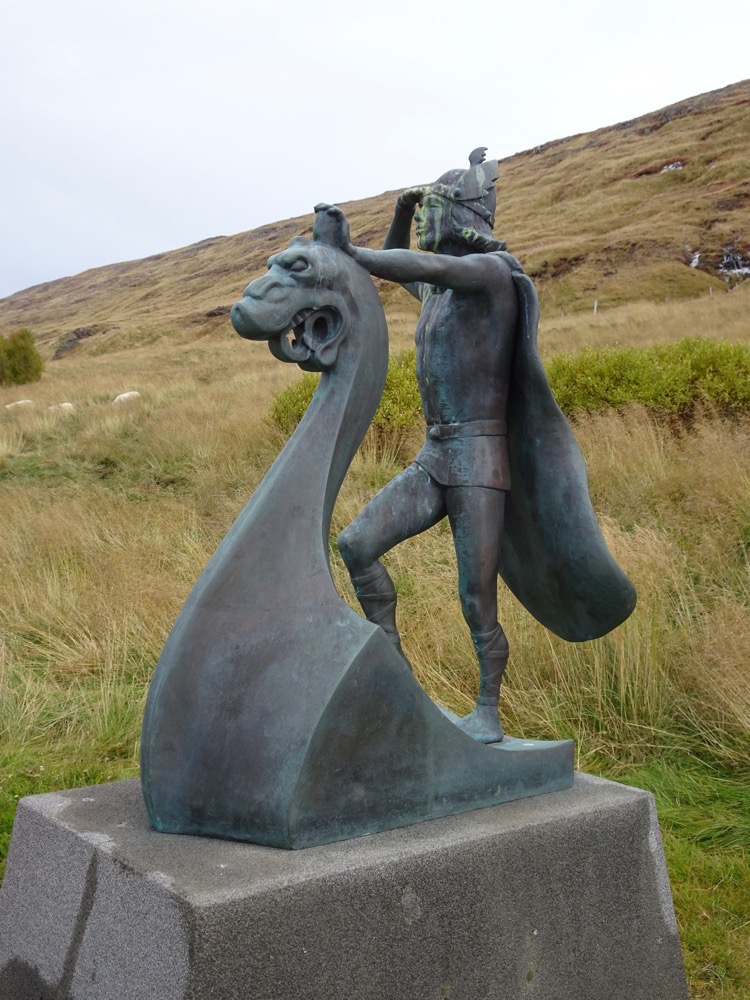 he open-air museum contains what is considered to be ‘the most accurate Viking period longhouse in Europe’ which has been established based on the findings of the nearby dig.
he open-air museum contains what is considered to be ‘the most accurate Viking period longhouse in Europe’ which has been established based on the findings of the nearby dig.
The Eiríksstaðanefnd created the longhouse based on the 1997 archaeological investigation and aims to reproduce Erik the Red’s house as accurately as possible – the longhouse was built to replicate the excavated ruins using driftwood from Siberia and was built using replicas of period tools. The recreated longhouse was built in 1999 and formally opened in 2000 to coincide with the 1000 year anniversary of the discovery of Vinland and it is located only 100 metres from the period ruins, which are a protected site.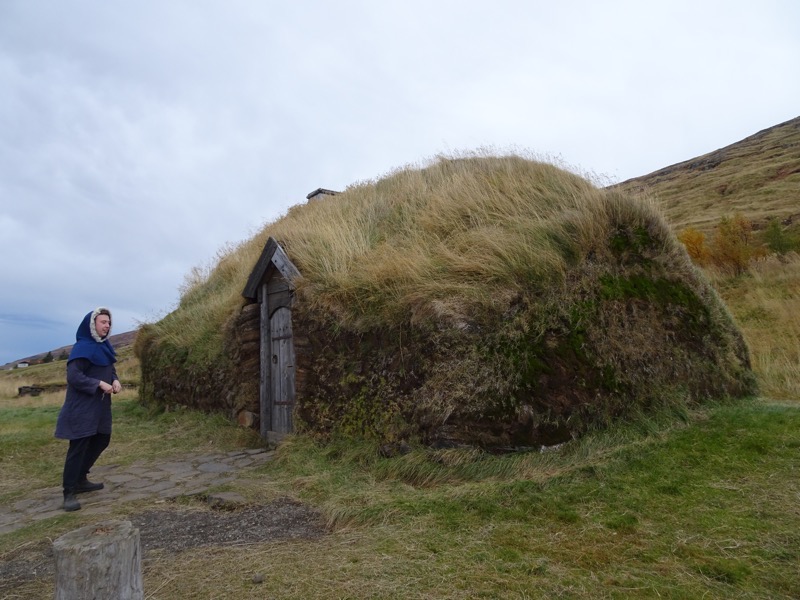 Now, all of this is very exciting to someone who is interested in medieval/dark ages history, right up until we find out that the longhouse is CLOSED for the winter. Sadly it only opens from May to end of August each year. However for the truly crazy (read: obsessed) you can arrange a private tour during the off season to see inside the longhouse and have a guide share their local knowledge of the building – which we dutifully arranged, at exorbitant expense to the management, because who knows if we will ever get back here. It was supposed to be a 30-45min ‘private guided tour’ of the museum, but I don’t think Óli, our garbed guide, was counting on all my questions… and we were still engaged in enthusiastic conversation with him nearly him two hours later.
Now, all of this is very exciting to someone who is interested in medieval/dark ages history, right up until we find out that the longhouse is CLOSED for the winter. Sadly it only opens from May to end of August each year. However for the truly crazy (read: obsessed) you can arrange a private tour during the off season to see inside the longhouse and have a guide share their local knowledge of the building – which we dutifully arranged, at exorbitant expense to the management, because who knows if we will ever get back here. It was supposed to be a 30-45min ‘private guided tour’ of the museum, but I don’t think Óli, our garbed guide, was counting on all my questions… and we were still engaged in enthusiastic conversation with him nearly him two hours later.
I took so many photos inside the longhouse. As you can see from the next few pics – there is limited light inside coming down from the one square hole in the roofline that is designed to allow smoke to exit the building. The screen/cover of the sky-light, for want of a better word in English, is known as a ‘skjár’, which is made from stretched and dried cow placenta.
Incidentally Óli told us that Icelandic, due to Iceland’s isolated location is the closest of the spoken Scandinavian languages to early Norse languages. Icelanders are working hard to find the balance between keeping their language and rapidly adapting to more globalist goals (especially in light of recent tourism trends). The word, ‘skajár’ which is most commonly translated as ‘screen’, is an example of how traditional words have been appropriated and recontextualised to be useful in a modern context. The word is now used as the word for a computer ‘screen’ which is the way Icelanders of minimising Anglicisms creeping into Icelandic. But I digress…
I took many photos inside – the first few were taken with ambient light, and then I gave up and resort to the flash in a desire to capture as much detail as possible. 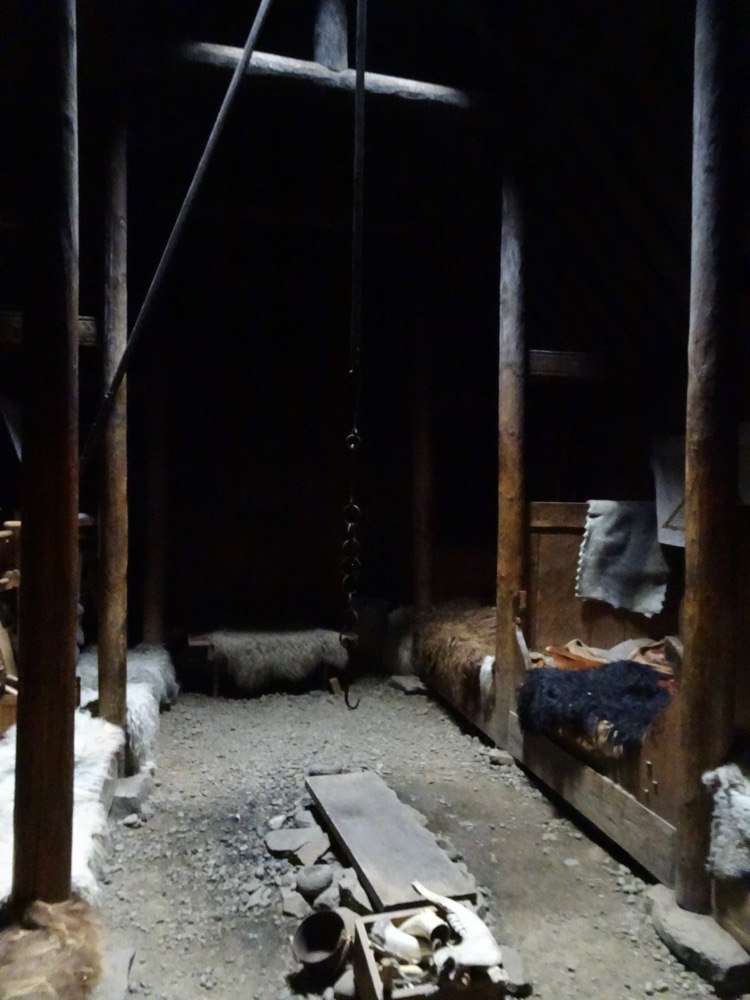 A box of old bones and horn that are replicas of children’s toys:
A box of old bones and horn that are replicas of children’s toys:
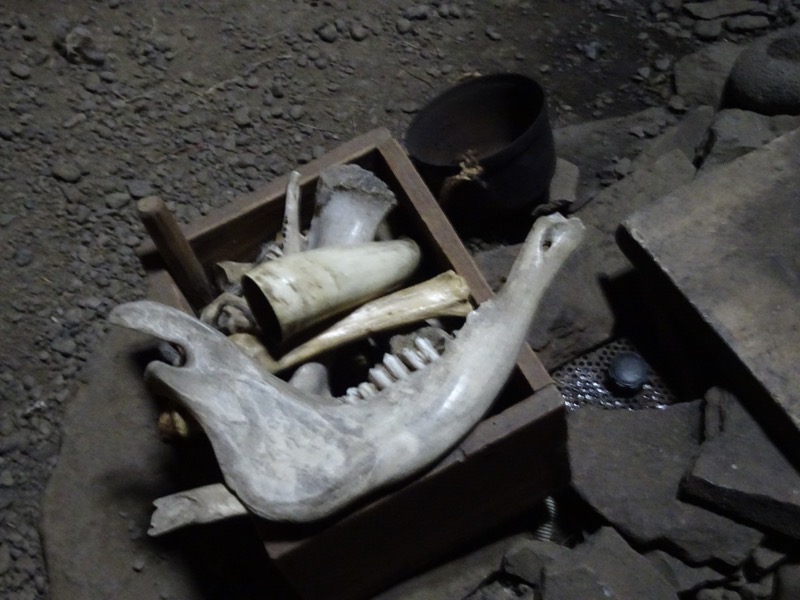
According to Landnámabók and the Saga of Erik the Red, after first settling in Vestfyrðir, Eiríkr married Þjóðhildur Jǫrundardóttir and established the farm of Eiríksstaðir near the Vatnshorn in Haukadalur. His son Leifr was born there, but Eiríkr had to leave the area after a couple of incidents – one where he killed two men in revenge for the deaths of two of his thralls (slaves) when the proper legal restitution would have been a cash payment to the value of the thralls – the taking of lives of freemen in revenge for killed slaves was unheard of at that time. The second incident involved his wife’s loom being stolen by a supposed friend, and she pushed Eiríkr to seek out the friend to get the loom back – upon threat of her leaving him in humiliation if he did not. Eiríkr, with his hand forced, sought out the friend and killed him, and his two sons in order to recover the loom. In doing so, he found himself an outlaw in Iceland.
A replica of the loom that Erik the Red’s wife, Þjóðhildur Jǫrundardóttir, would have owned: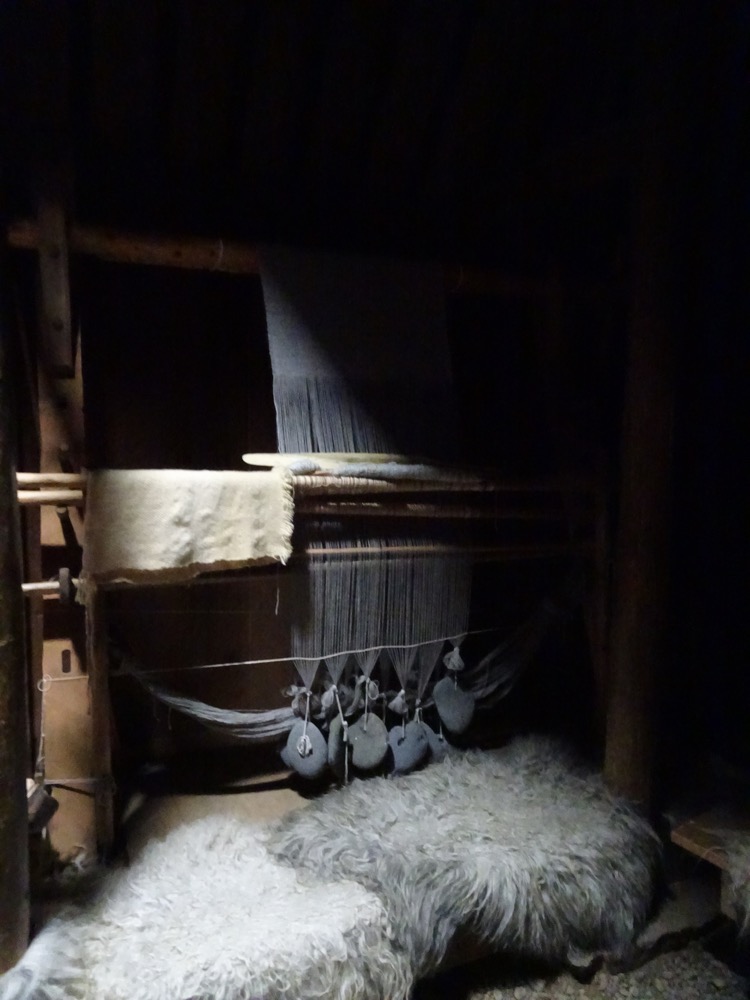 So – flash photos time so I could capture the details better in the low light environment. In the absence of tallow or bees wax candles, the only light sources these early settlement farmers had was from the ‘skylight/chimney screen’, opened doors (not ideal in winter) or from the fire.
So – flash photos time so I could capture the details better in the low light environment. In the absence of tallow or bees wax candles, the only light sources these early settlement farmers had was from the ‘skylight/chimney screen’, opened doors (not ideal in winter) or from the fire.
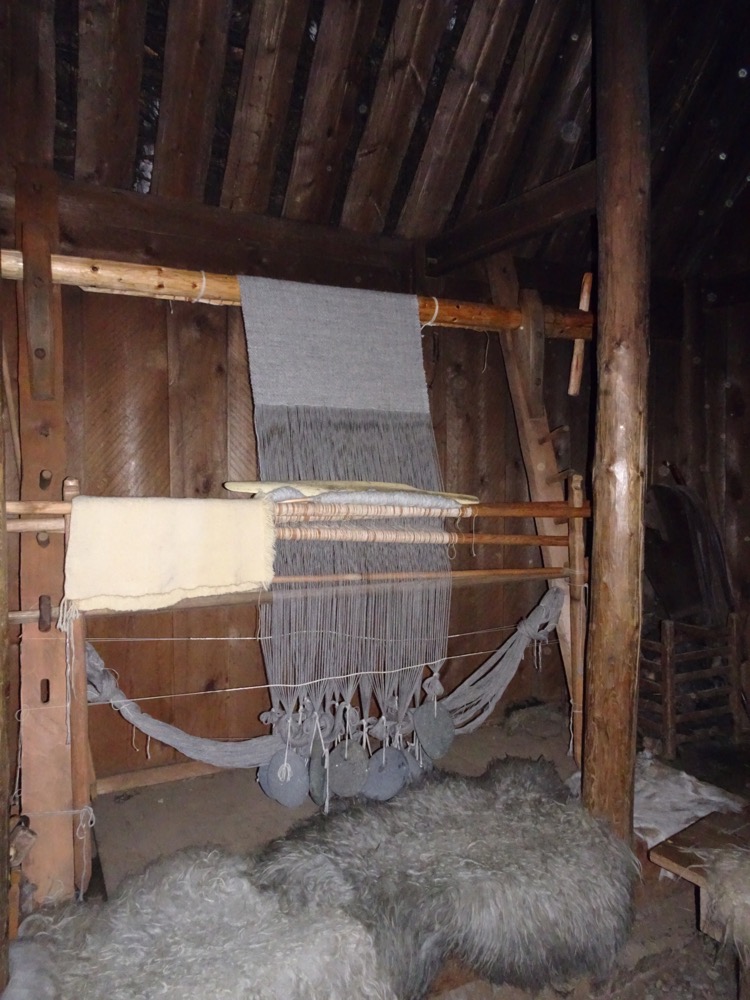 The most valuable thing a farmer who went viking owned was his sail. Sails were made from wool and would take the wool of about 2500 sheep and about 2-3 years of weaving to make one sail. Much of the weaving would have been done by female thralls. Oli tells us that a woman weaving for a whole day walking back and forth in front of the loom, would cover about 35kms in those few meters.
The most valuable thing a farmer who went viking owned was his sail. Sails were made from wool and would take the wool of about 2500 sheep and about 2-3 years of weaving to make one sail. Much of the weaving would have been done by female thralls. Oli tells us that a woman weaving for a whole day walking back and forth in front of the loom, would cover about 35kms in those few meters.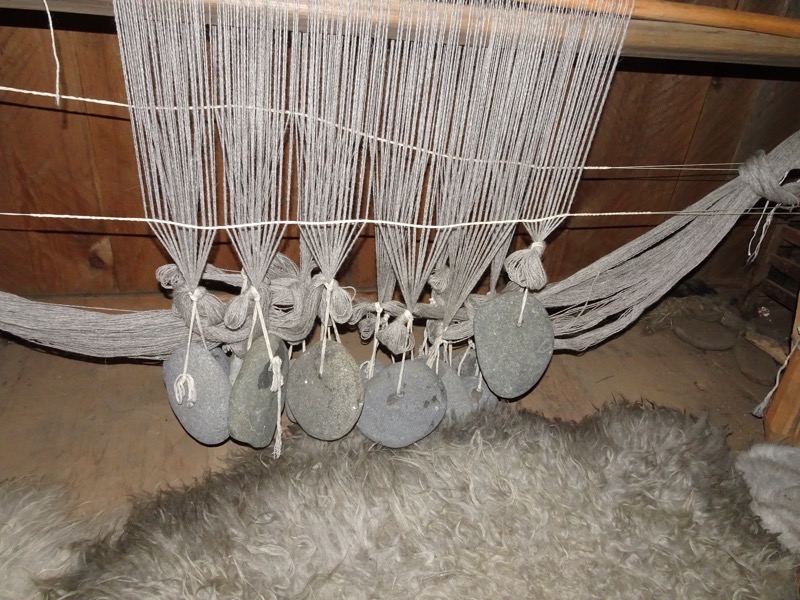 Sleeping spaces for the master and mistress of the house – the ‘bed’ is barely 1.4m wide which would have made for squishy sleeping quarters. The sleeping quarters for the ‘husband and wife’ of the home were usually located in the centre of the longhouse, closest to the fire, but up to 20-25 people would have lived in this space – the immediate family, children in the loft, extended family members of the husband and wife, and thralls would have slept on the ground.
Sleeping spaces for the master and mistress of the house – the ‘bed’ is barely 1.4m wide which would have made for squishy sleeping quarters. The sleeping quarters for the ‘husband and wife’ of the home were usually located in the centre of the longhouse, closest to the fire, but up to 20-25 people would have lived in this space – the immediate family, children in the loft, extended family members of the husband and wife, and thralls would have slept on the ground.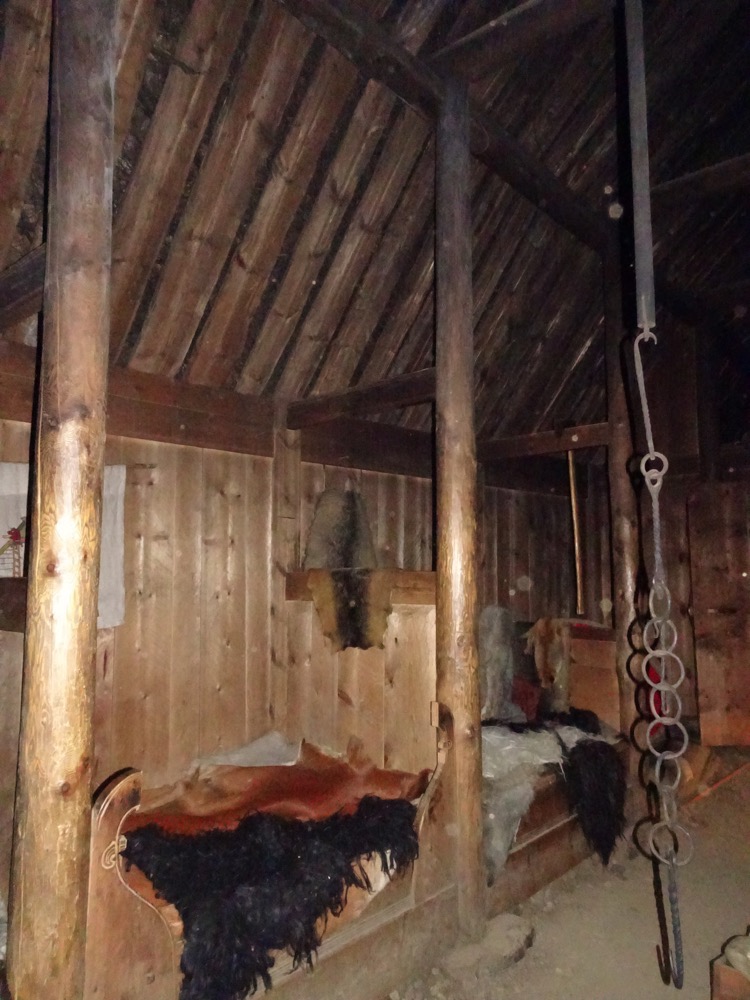
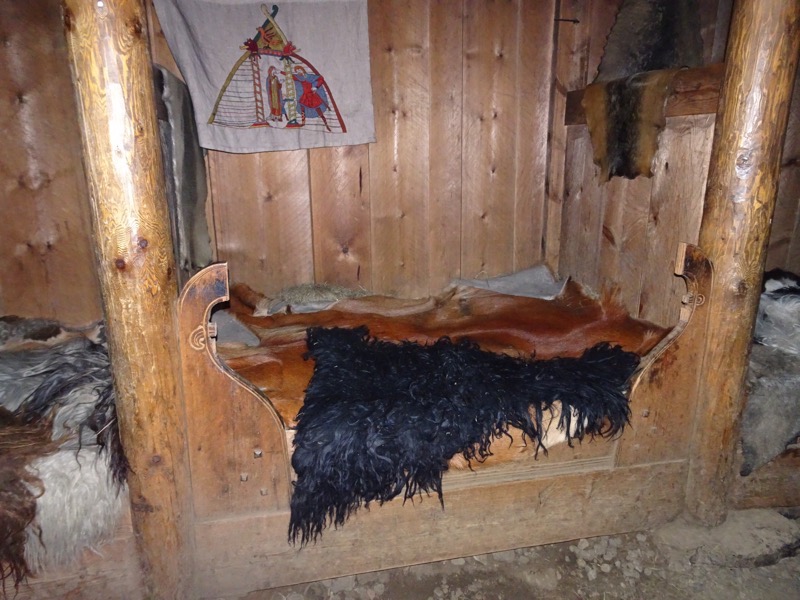 The carvings on the ‘bed head’ were roughly designed on the Osberg bed and used to keep bad ghosts away – something a murderous arsehole like Eiríkr probably desperately needed.
The carvings on the ‘bed head’ were roughly designed on the Osberg bed and used to keep bad ghosts away – something a murderous arsehole like Eiríkr probably desperately needed.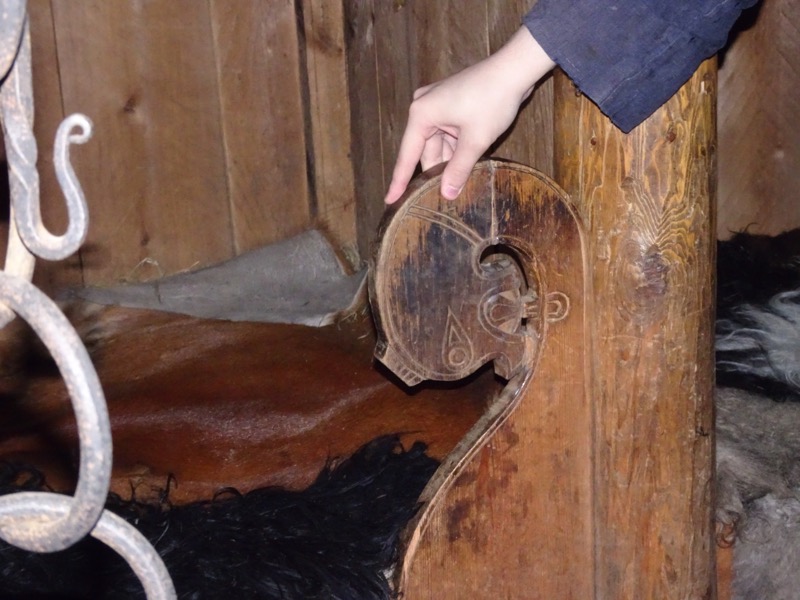 Replica casket/trunk to store small valuables inside the house and to transport same.
Replica casket/trunk to store small valuables inside the house and to transport same.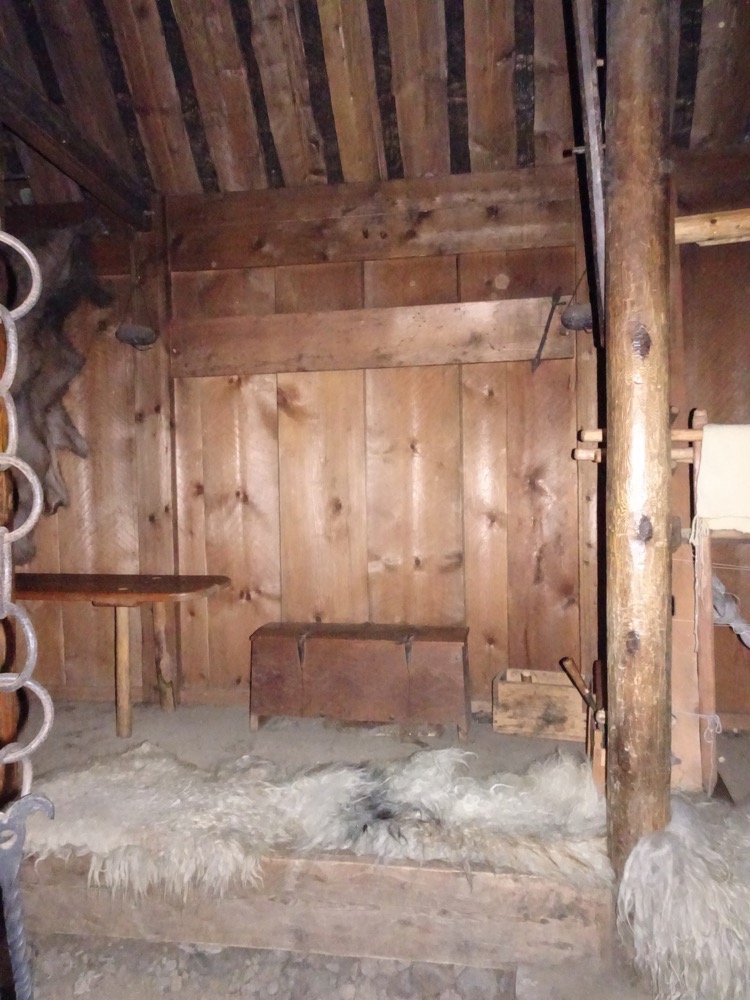
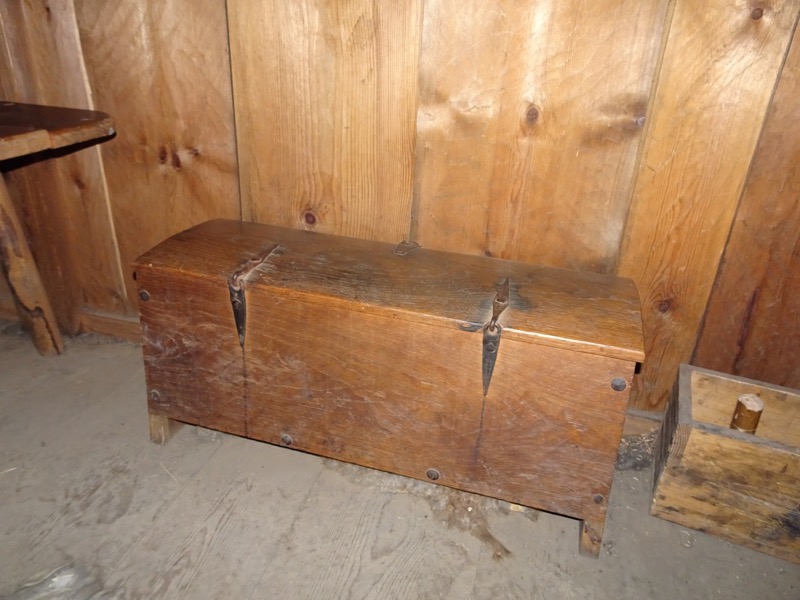 The back door that leads to the pantry – all made of driftwood. Most of the driftwood that appears in Iceland originates in Siberia of all places. It has always been highly valued as forest timber is thin to non-existent in Iceland after half a millennia of over harvesting for firewood.
The back door that leads to the pantry – all made of driftwood. Most of the driftwood that appears in Iceland originates in Siberia of all places. It has always been highly valued as forest timber is thin to non-existent in Iceland after half a millennia of over harvesting for firewood.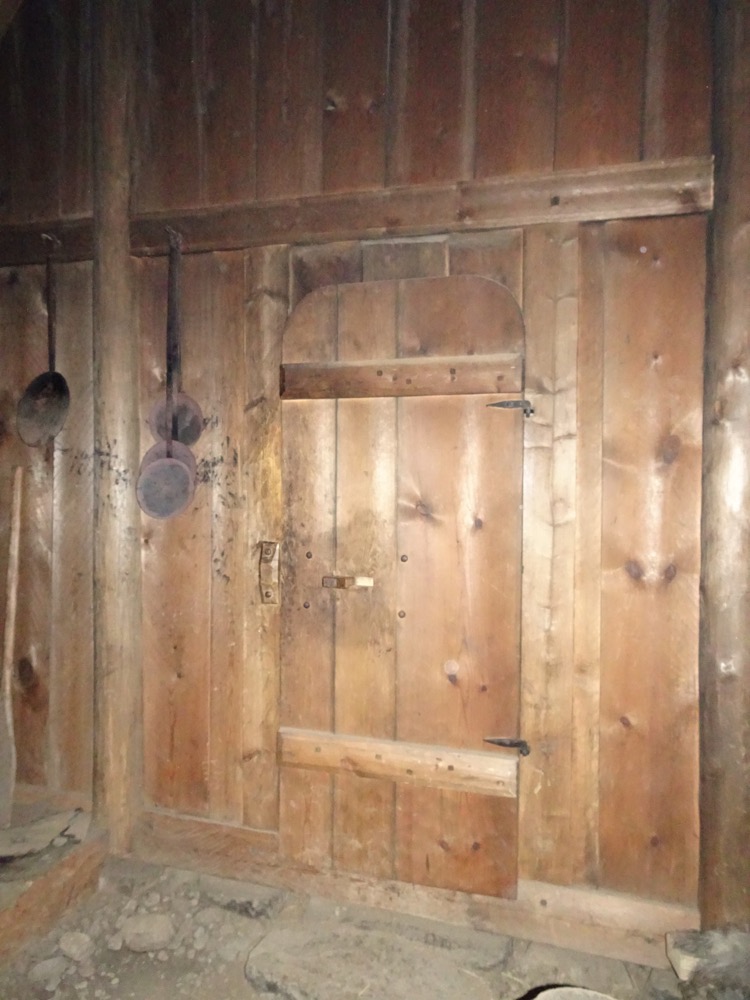 Tool storage near the pantry entrance.
Tool storage near the pantry entrance.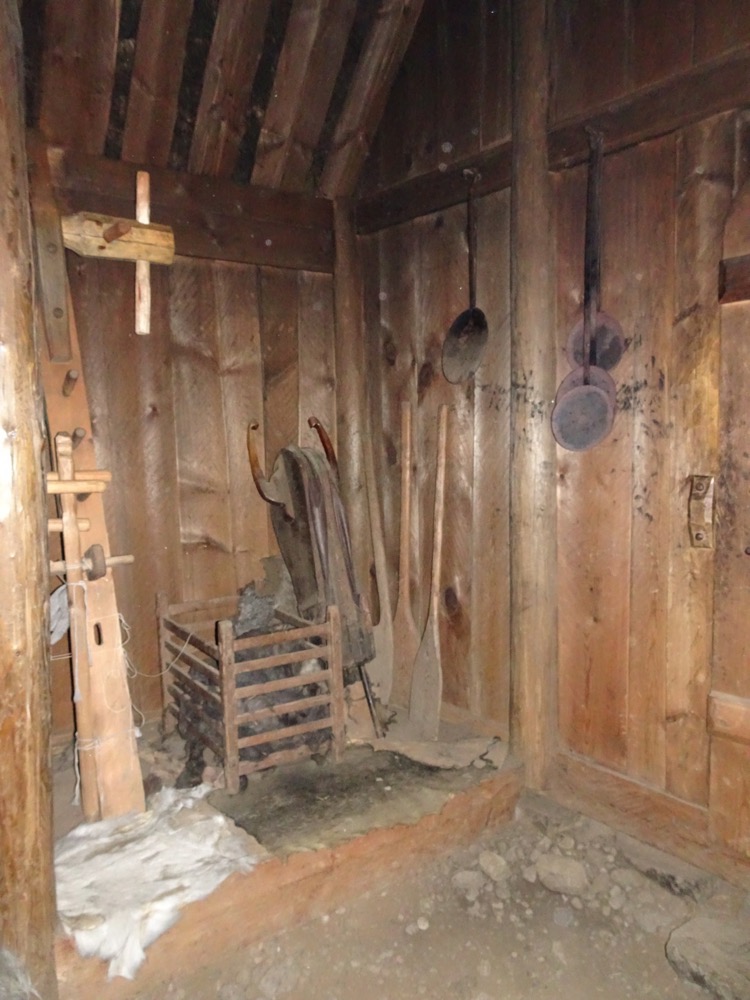 The view of the ceiling up to the skjár,
The view of the ceiling up to the skjár,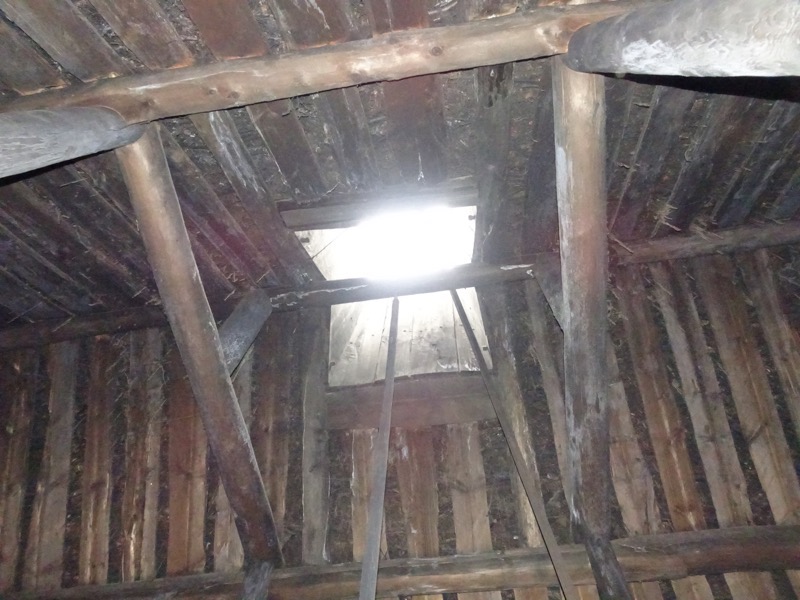 Rafters – in the bottom left hand corner is a loft above the entrance vestibule that was most likely used as sleeping quarters for children.
Rafters – in the bottom left hand corner is a loft above the entrance vestibule that was most likely used as sleeping quarters for children.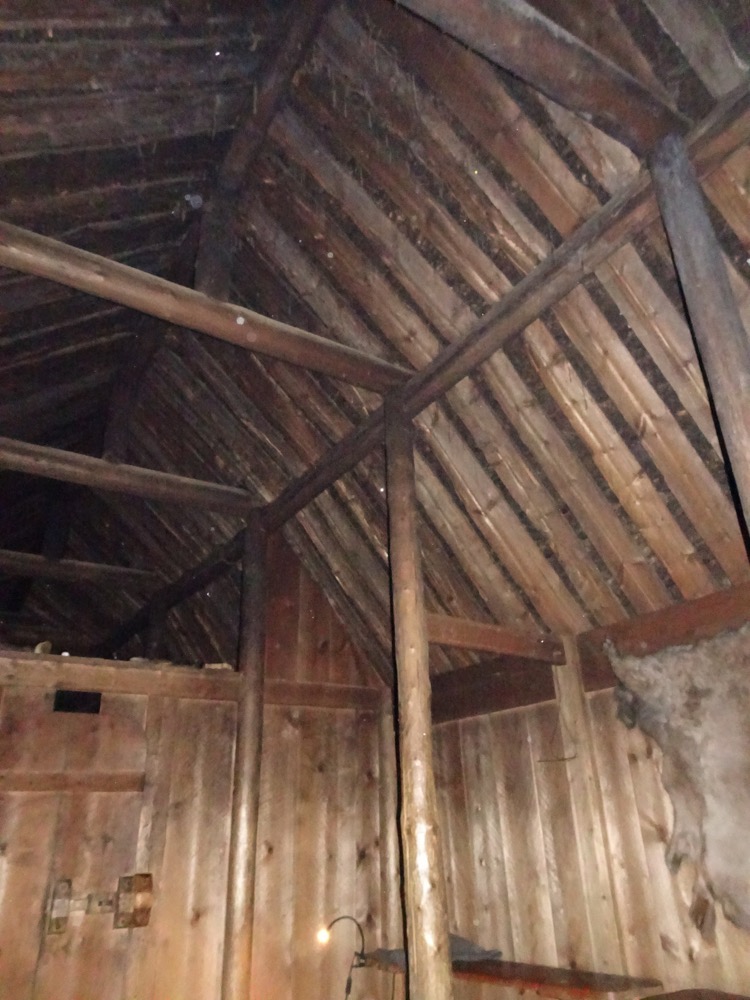 View down the longhouse from the main entrance doorway:
View down the longhouse from the main entrance doorway: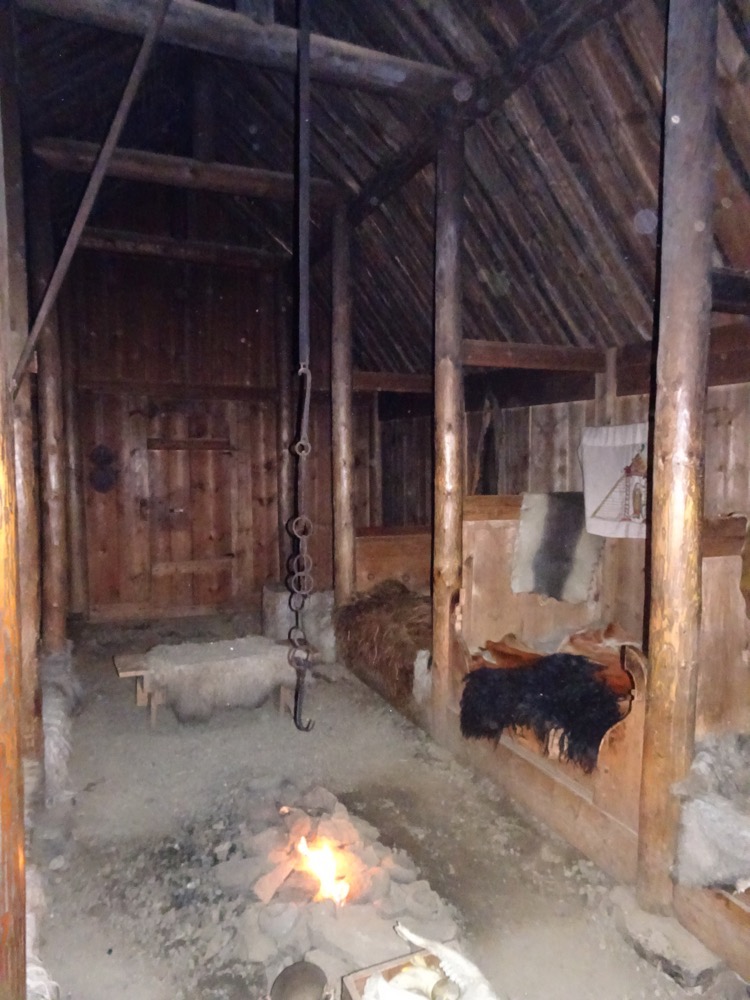 Lock/latch crafted on the main door –
Lock/latch crafted on the main door – 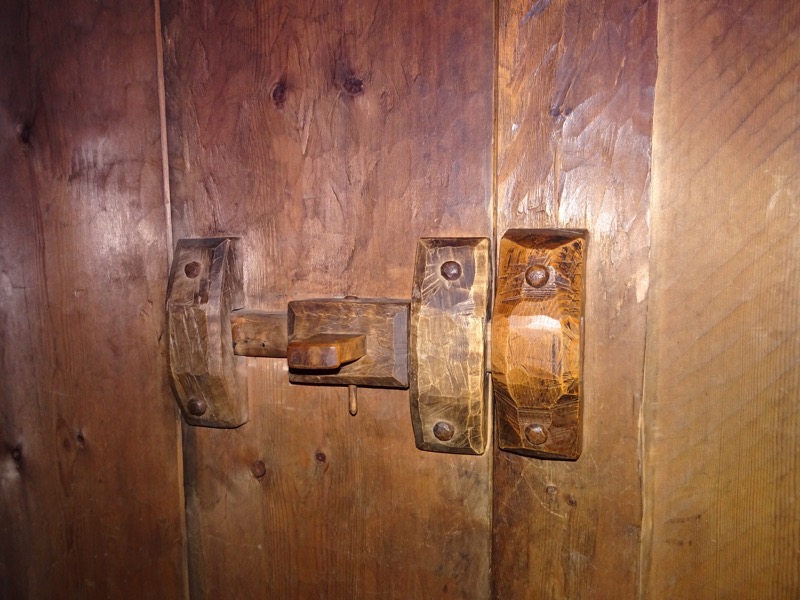
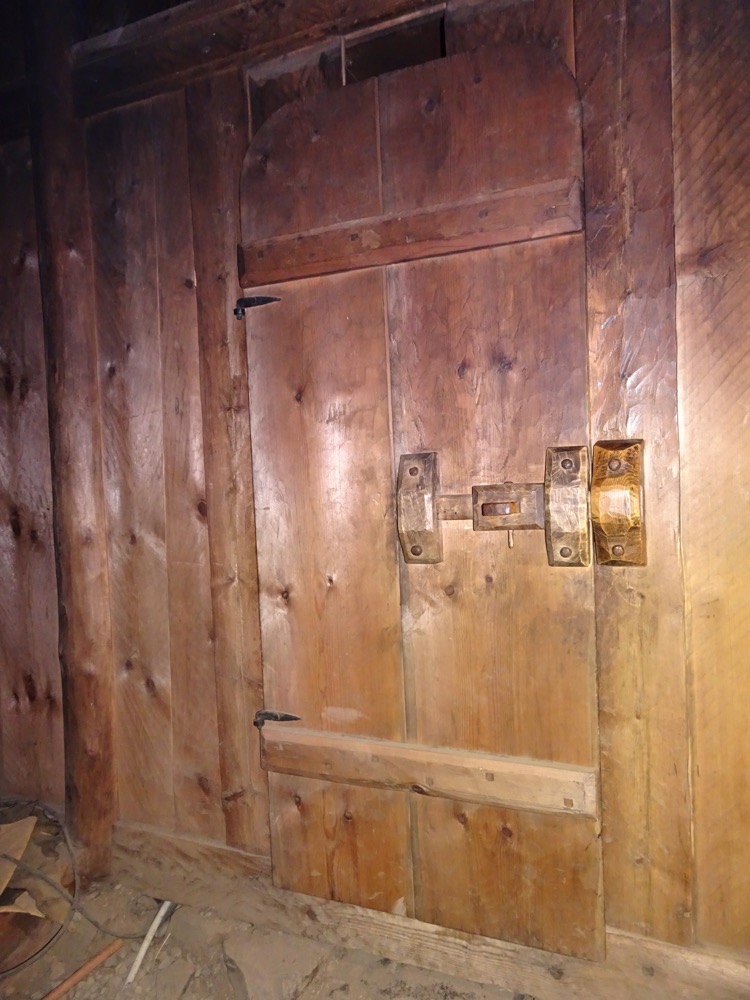 The children’s loft:
The children’s loft: 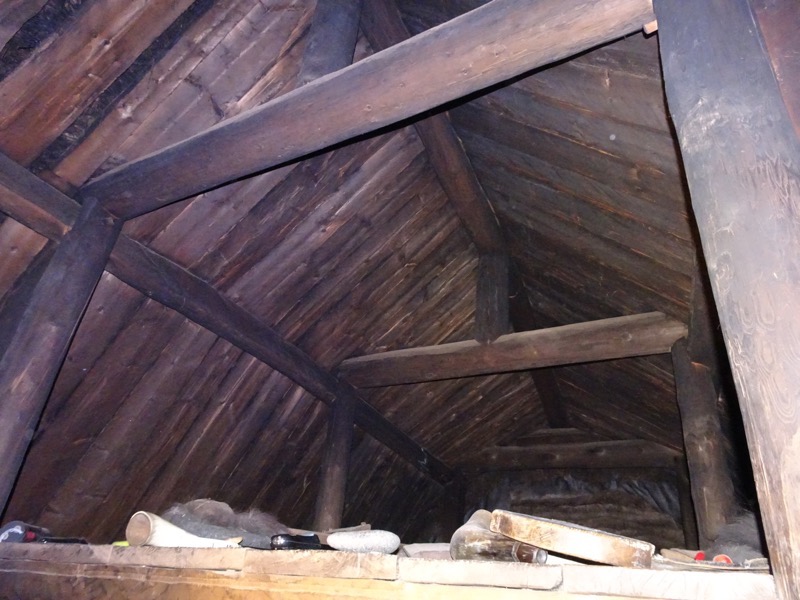 yale for scale:
yale for scale:
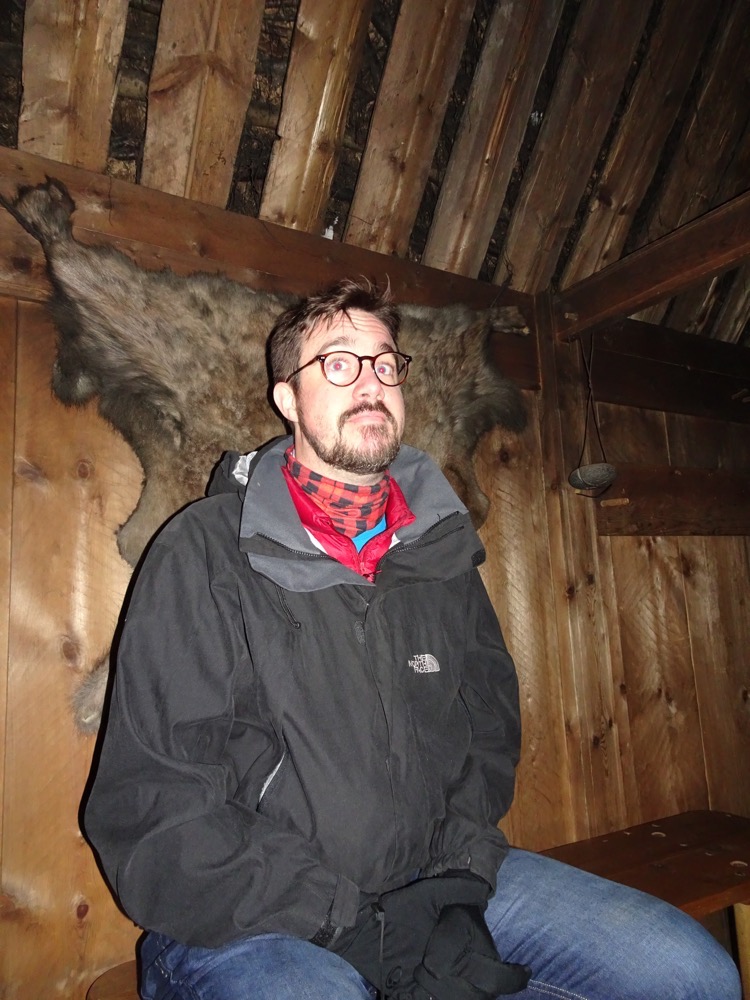 Flatirons used for making Viking flat bread:
Flatirons used for making Viking flat bread: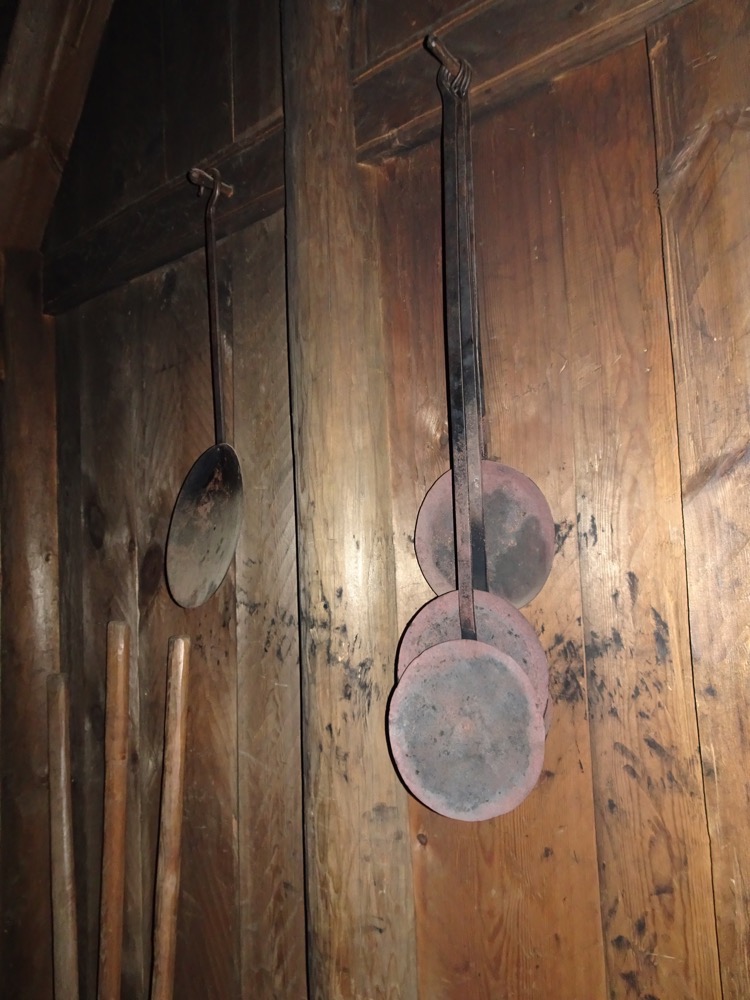 Some of the period style tools that were created to build, and to be used in, the long house:
Some of the period style tools that were created to build, and to be used in, the long house:
In the ‘pantry’ room, a millstone for grinding barley – barley was used for the flatbread as well as for a mead type drink.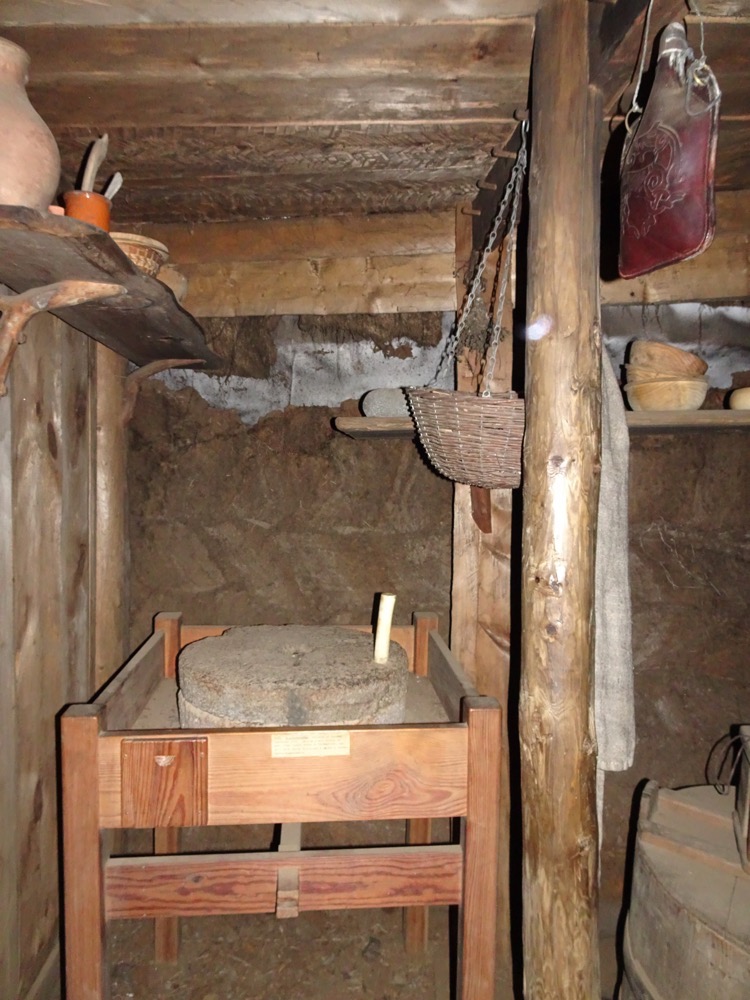 A barrel used to make a sour yoghurt style dairy product – able to be kept for up to 8 months.
A barrel used to make a sour yoghurt style dairy product – able to be kept for up to 8 months.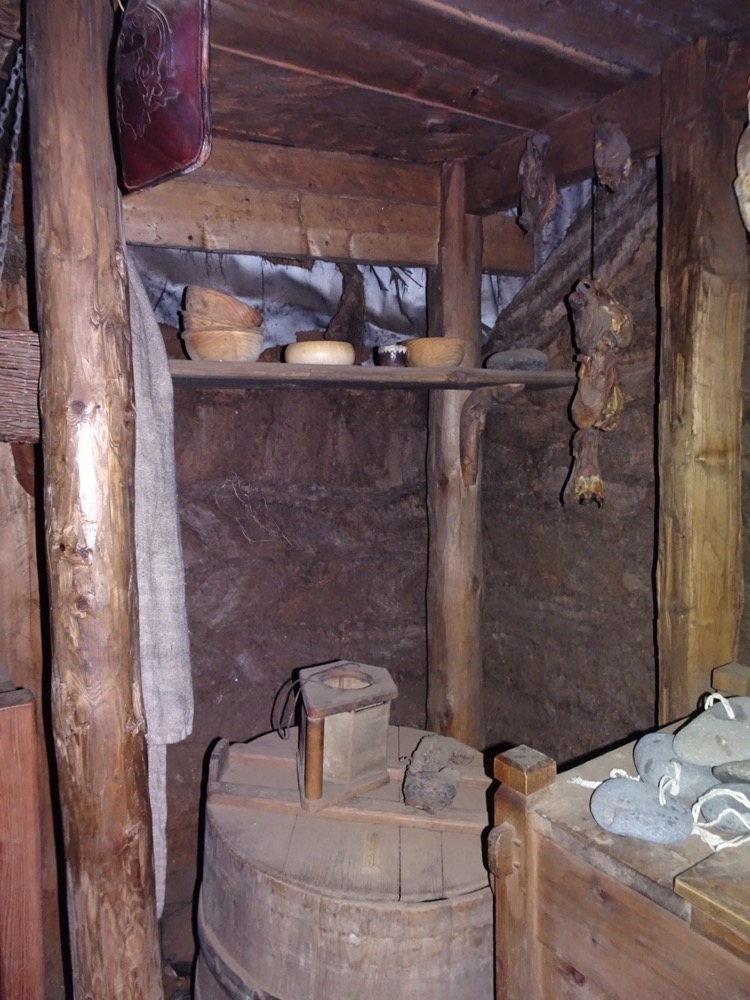 Mead flask:
Mead flask: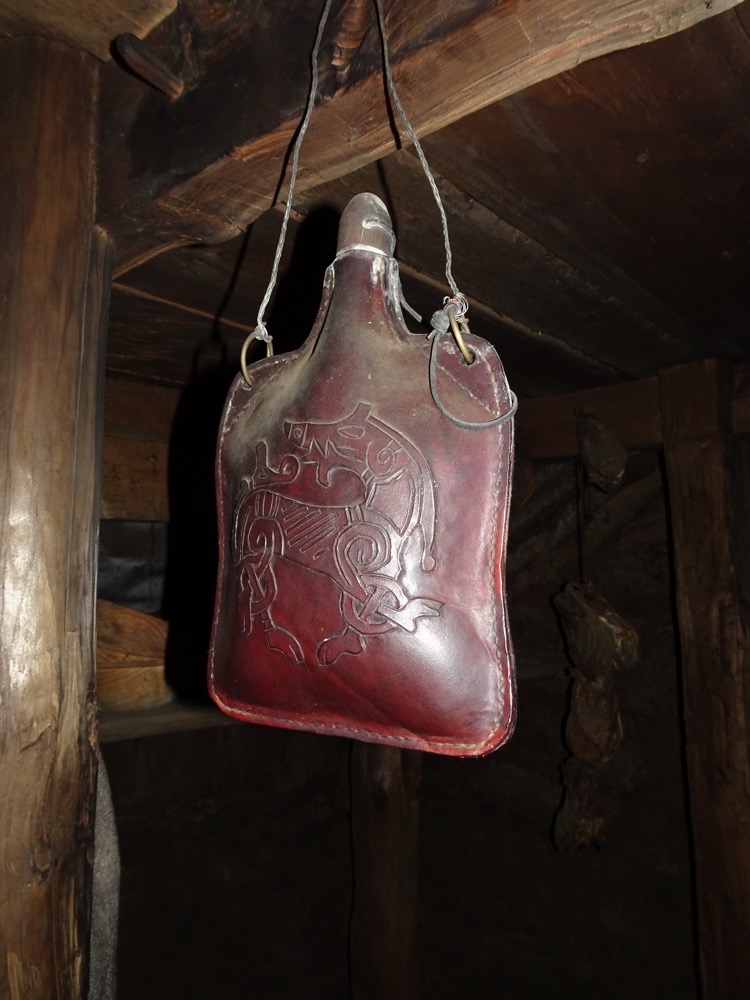 Drying space for fish and meats… preserving meats was an important part of subsistence living to survive the harsh winters.
Drying space for fish and meats… preserving meats was an important part of subsistence living to survive the harsh winters.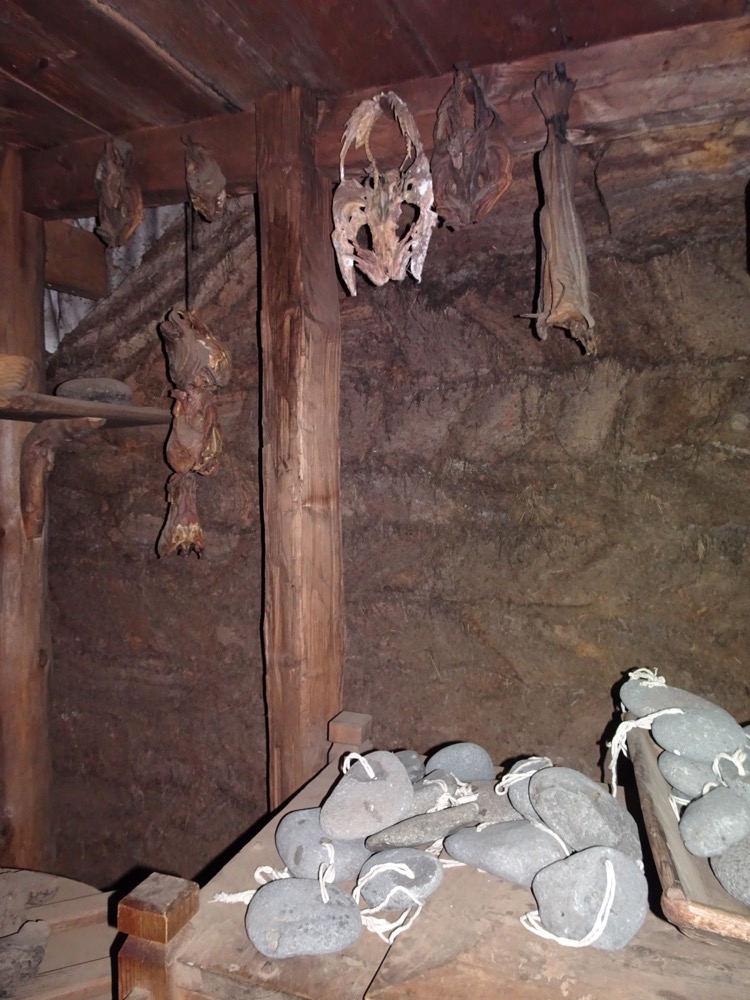 A lantern with carry handle:
A lantern with carry handle: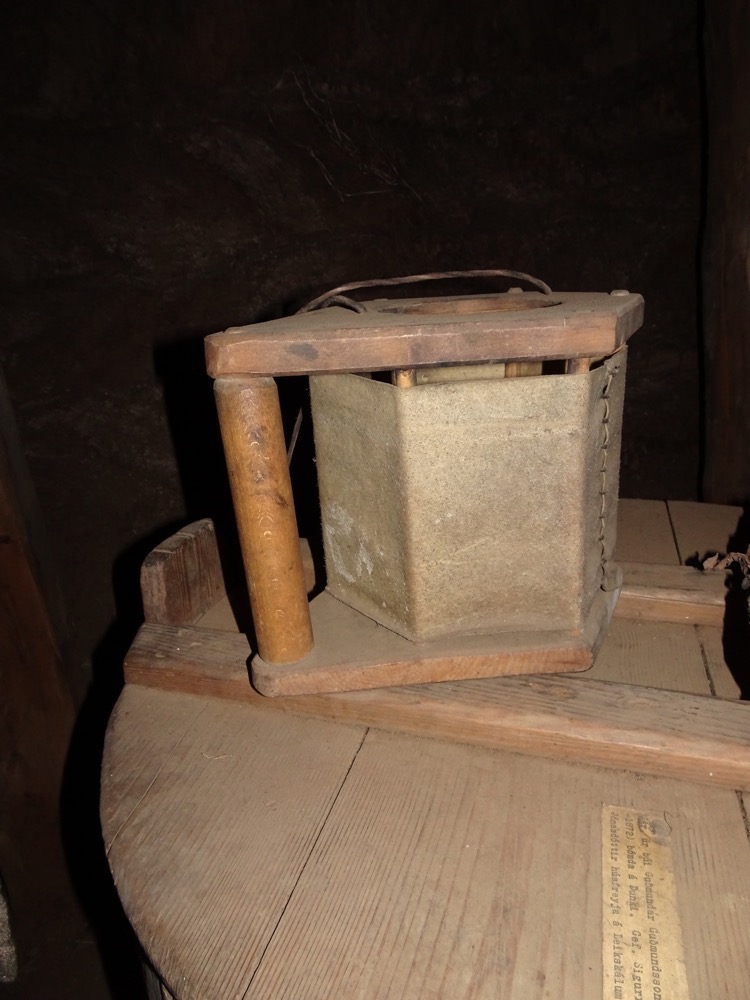
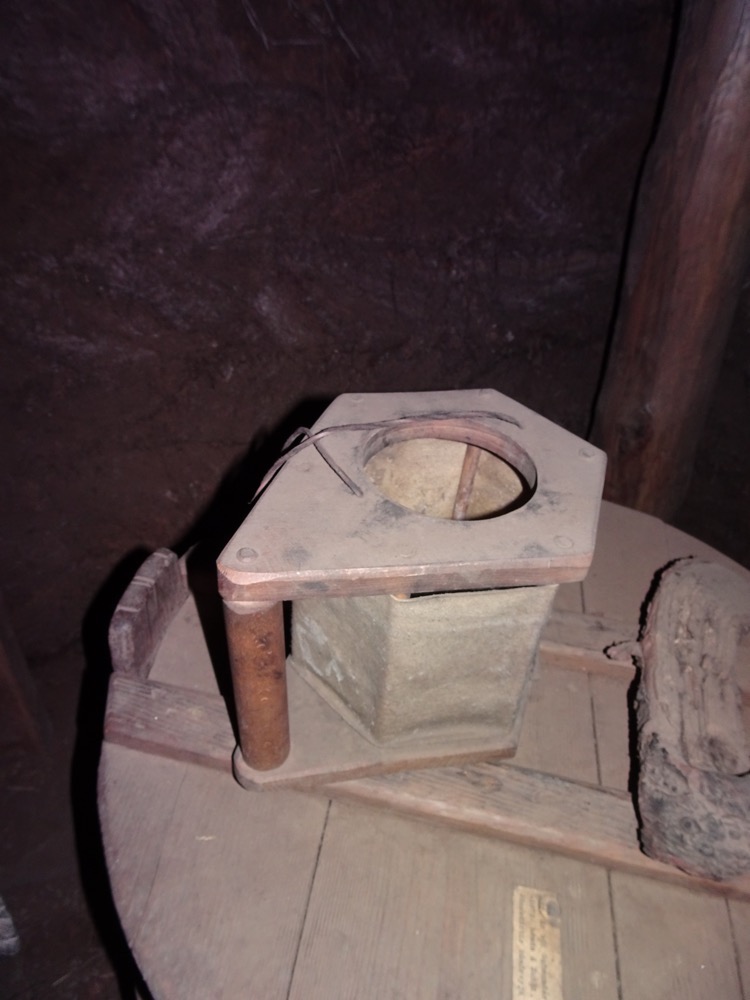 Crockery and wooden eating items:
Crockery and wooden eating items: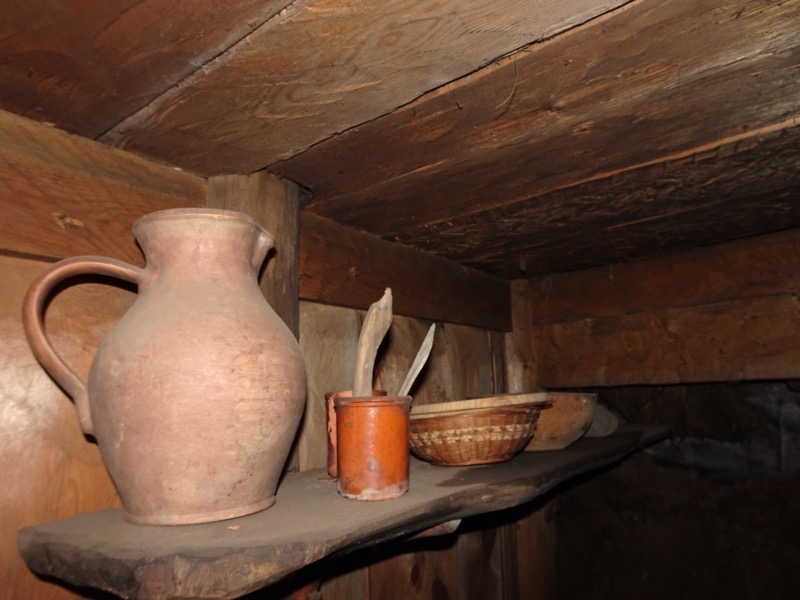
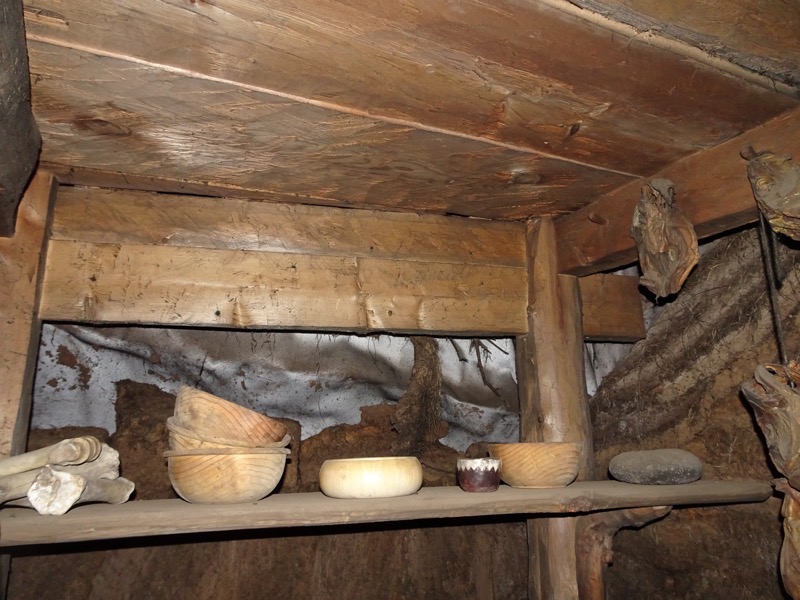
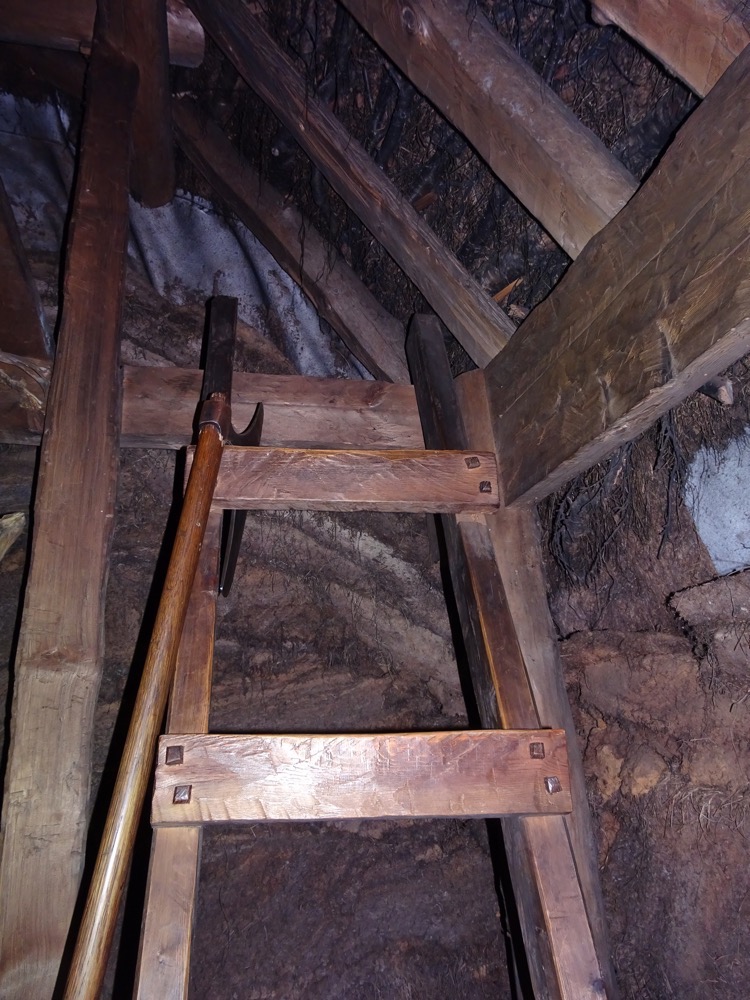 The walls of the pantry are not timber lined – it is designed to be as cold as possible and for people to be in there as little as possible.
The walls of the pantry are not timber lined – it is designed to be as cold as possible and for people to be in there as little as possible.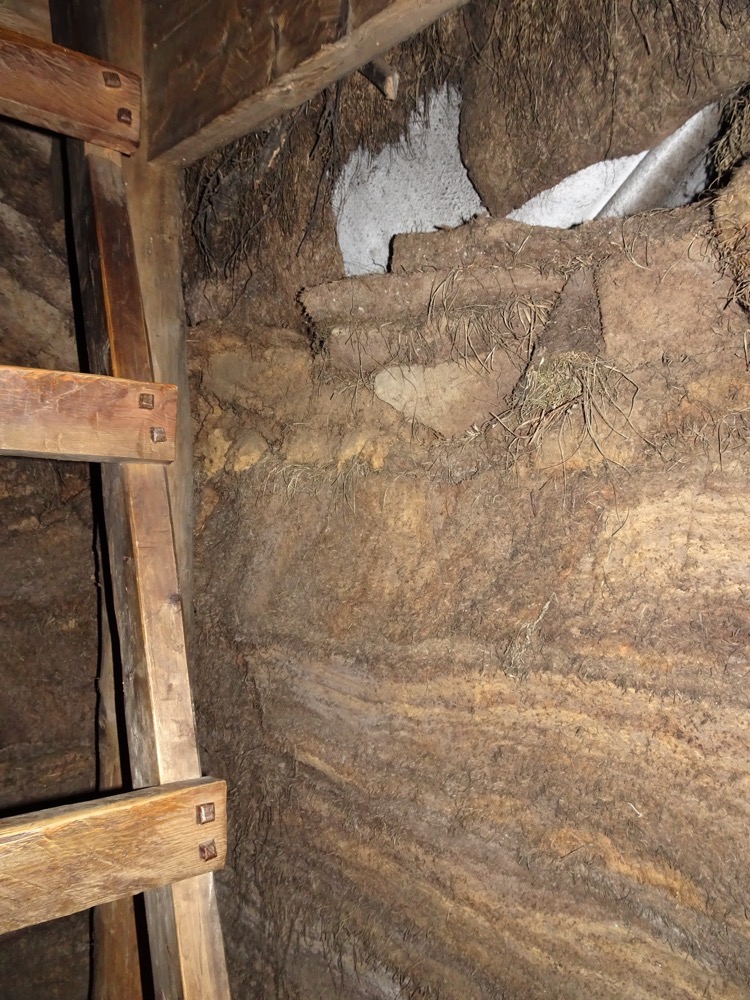 The back door enters directly into the pantry:
The back door enters directly into the pantry: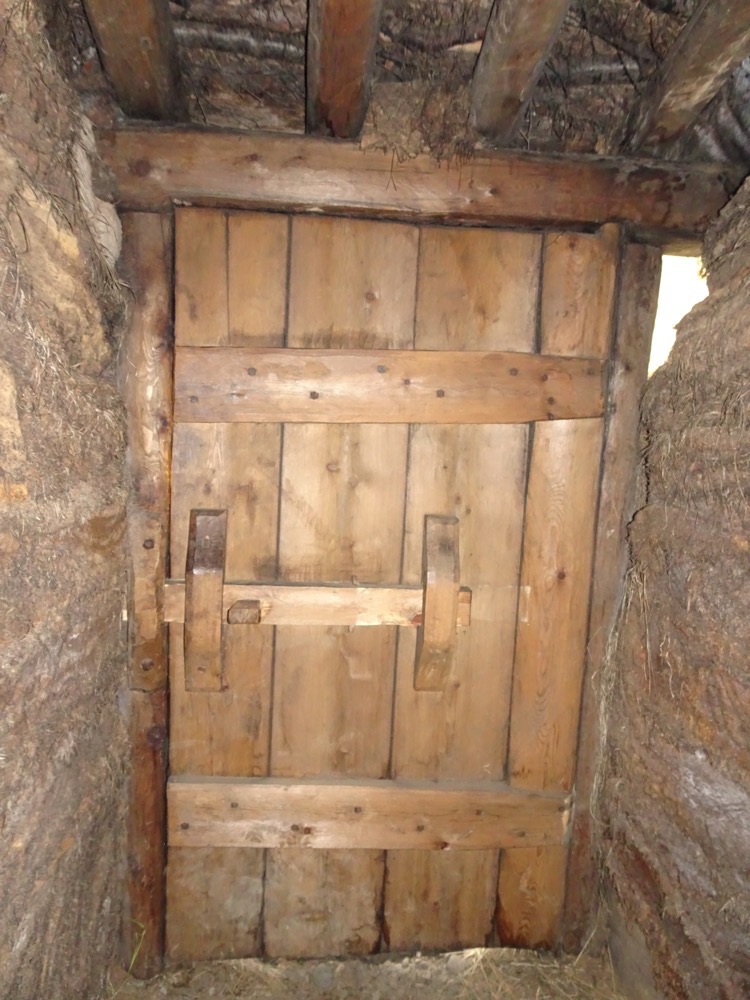
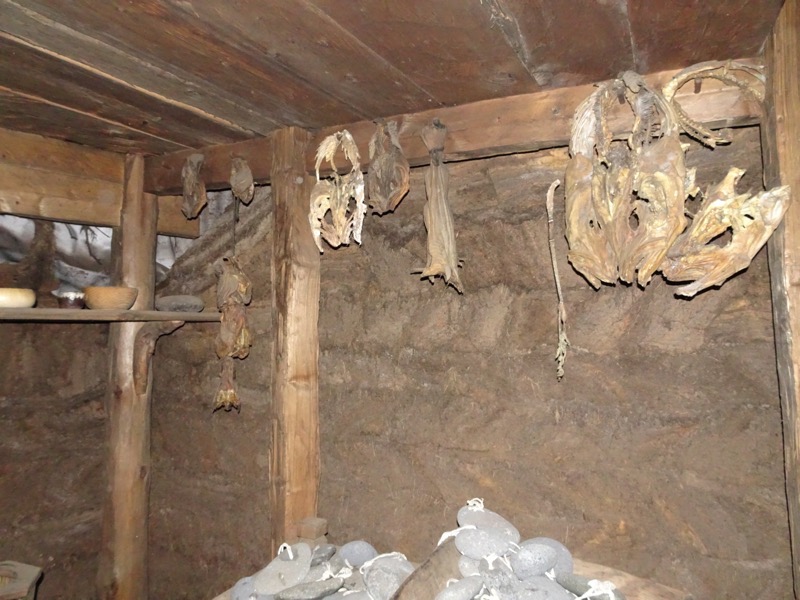
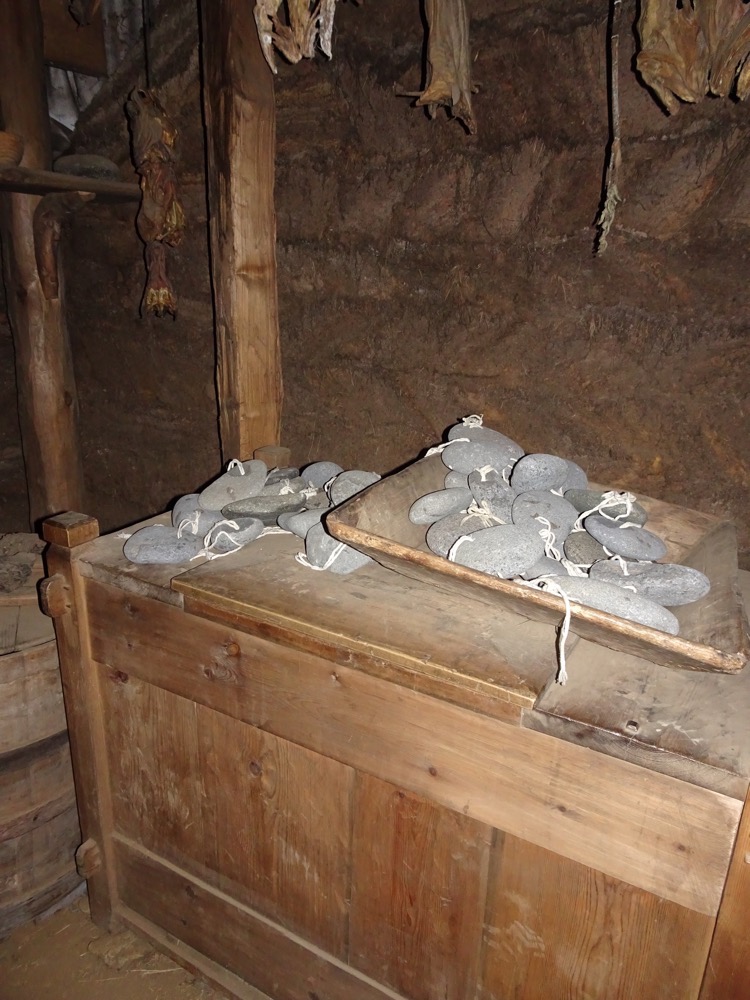 The gabled roof of the pantry:
The gabled roof of the pantry: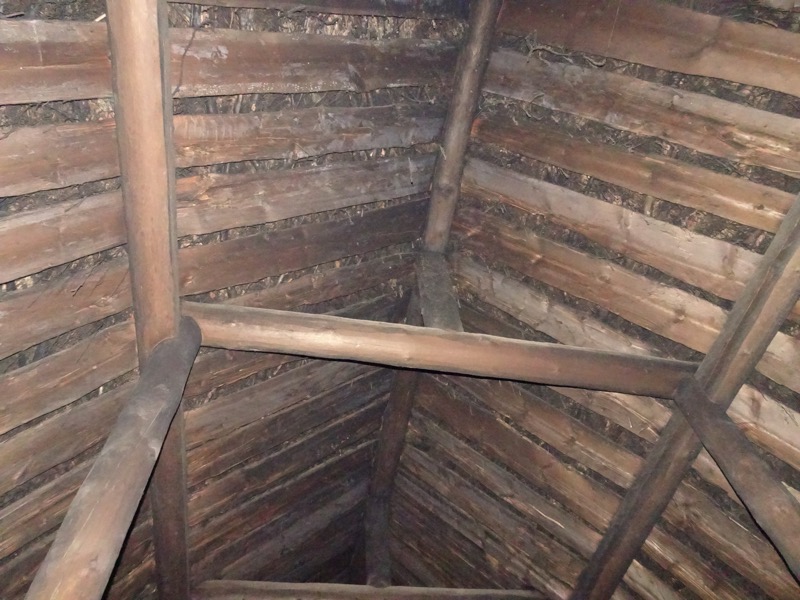 Back in the main section of the long house – additional warmth came from skins and furs.
Back in the main section of the long house – additional warmth came from skins and furs.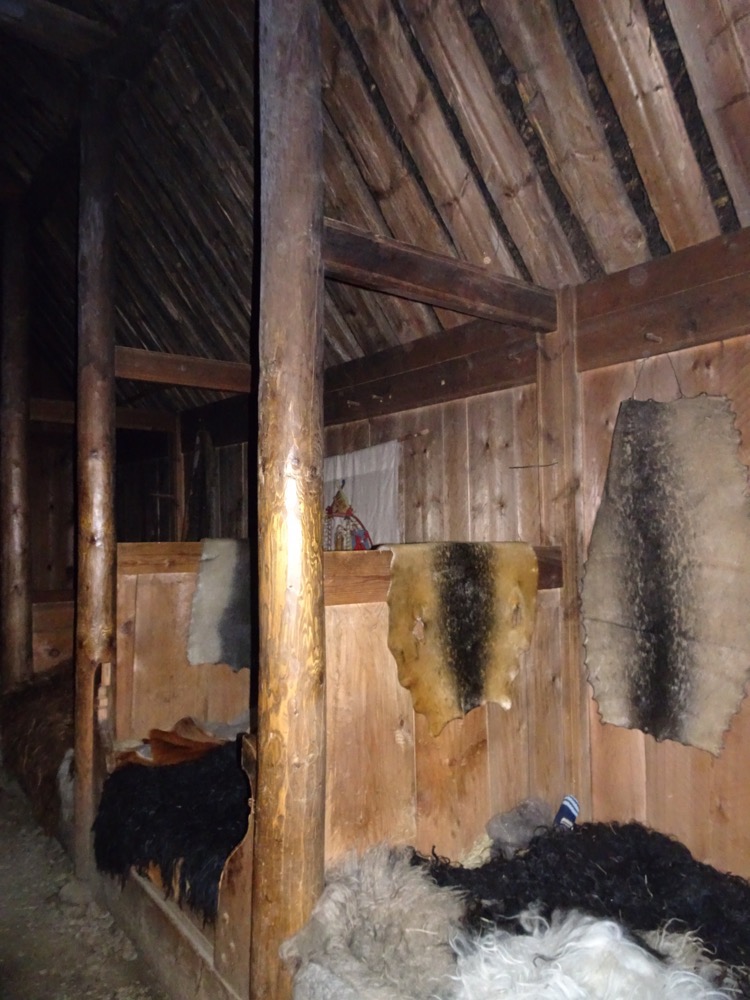 The entrance space at the main entry vestibule was possibly used as guest quarters when required, and likely used as storage or even animal stabling if required.
The entrance space at the main entry vestibule was possibly used as guest quarters when required, and likely used as storage or even animal stabling if required.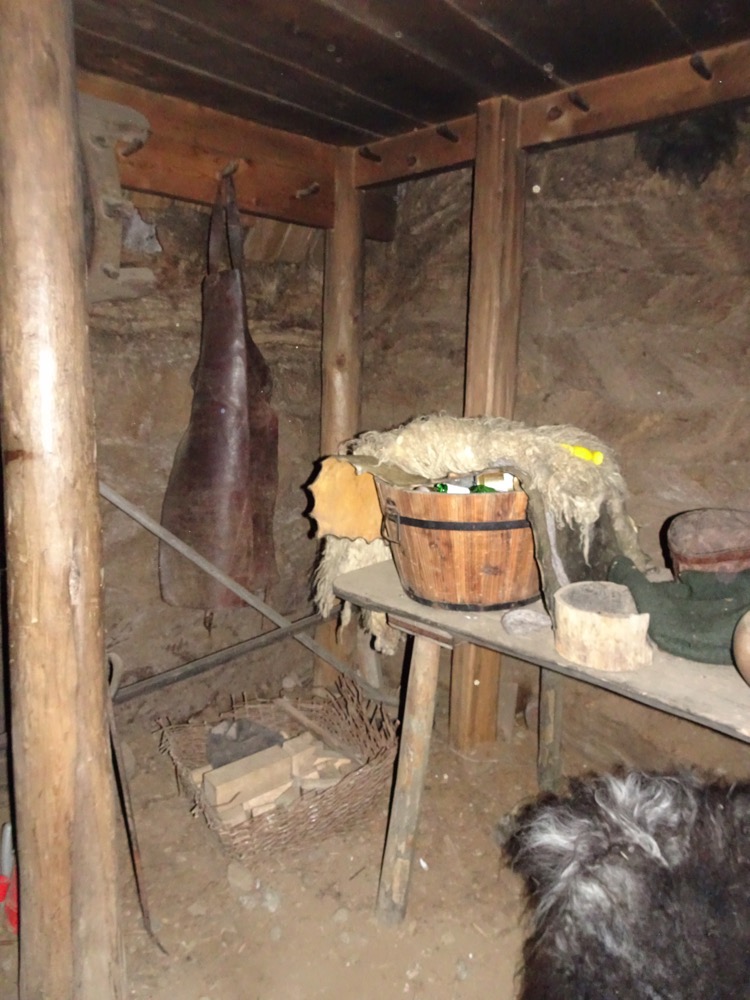
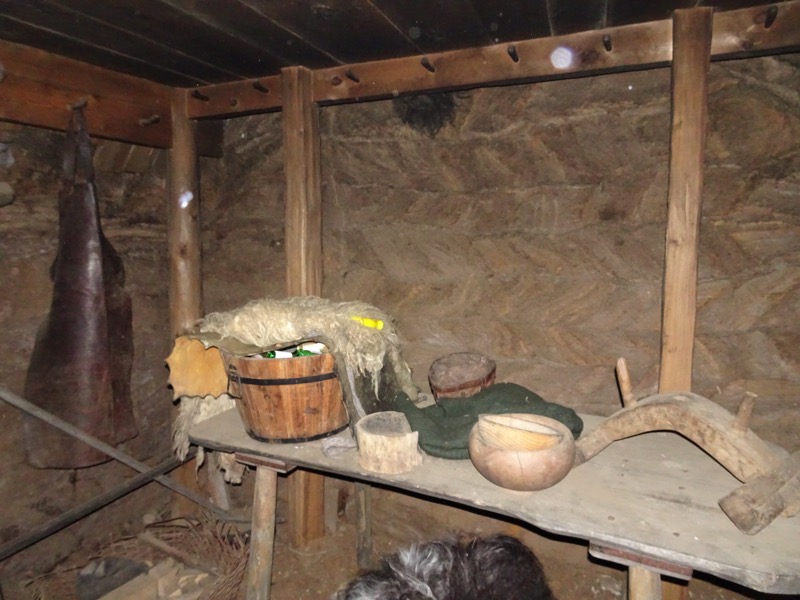
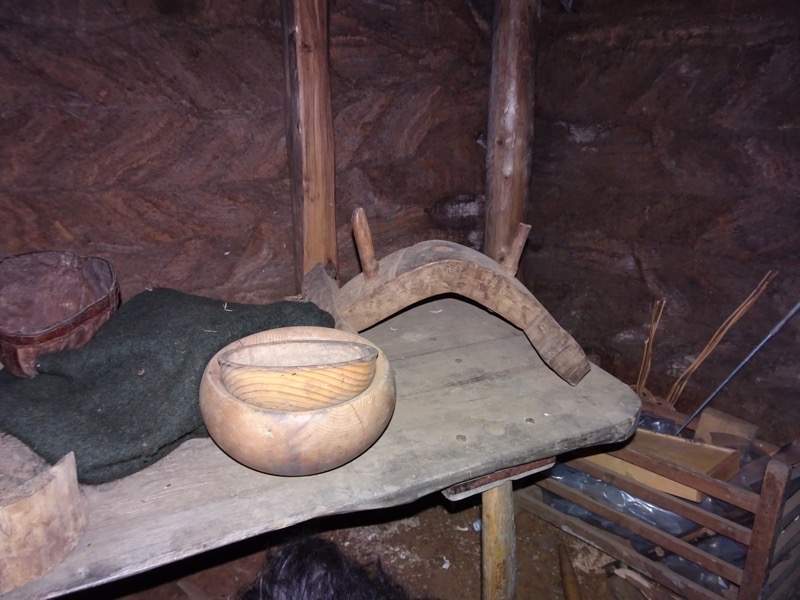 As we had taken up way more of Oli’s time than planned, we were all quite surprised to step out of the longhouse and find the blue skies were gone and it was snowing.
As we had taken up way more of Oli’s time than planned, we were all quite surprised to step out of the longhouse and find the blue skies were gone and it was snowing.
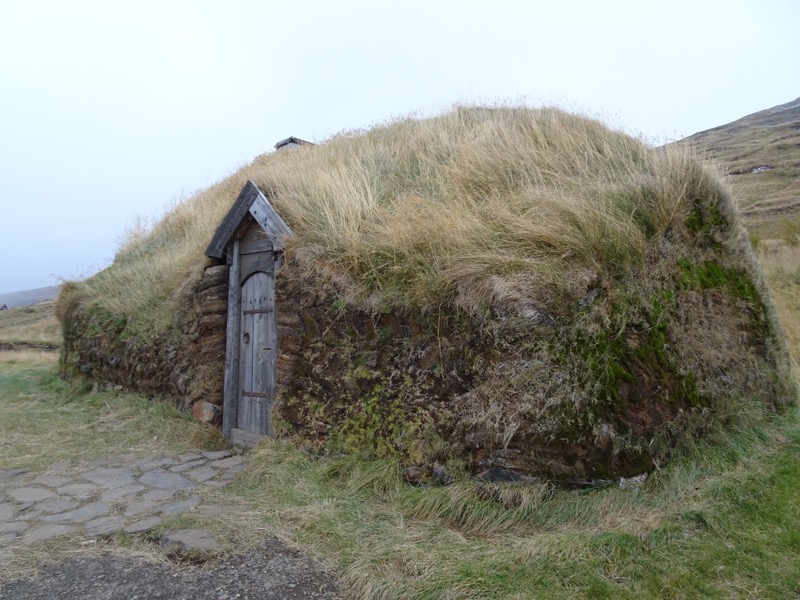
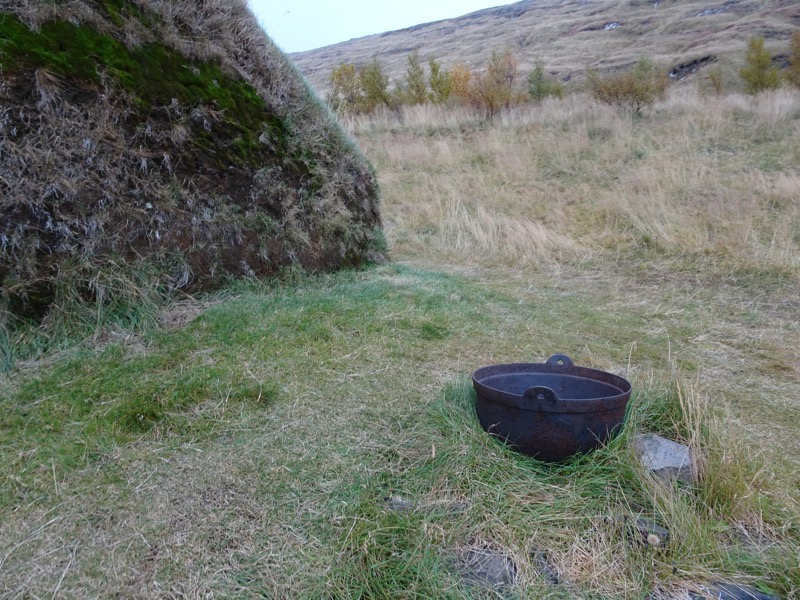 The back of the longhouse:
The back of the longhouse:
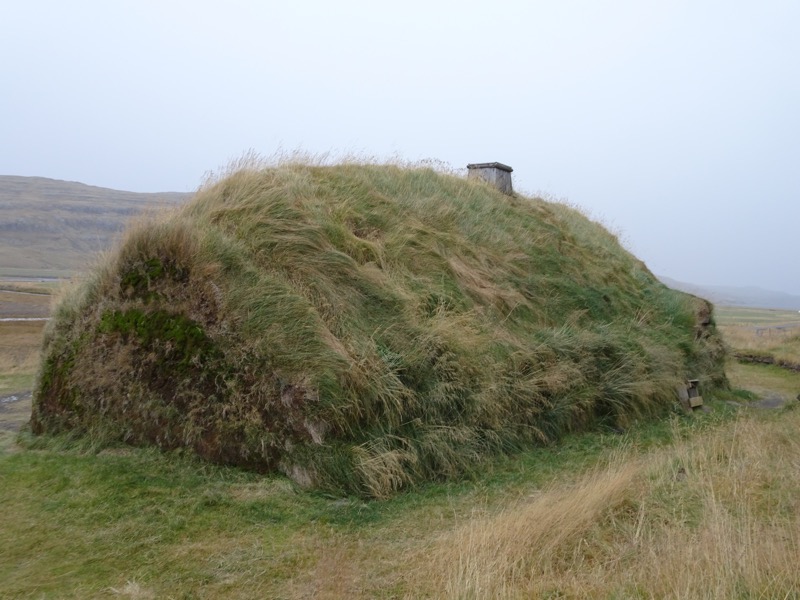
I’m including a bunch of info here that is probably only of interest to a few SCA friends that are keen on Viking construction etc., hopefully it will be of use to some of them.
Below: a diagram of the longhouse – showing pantry on the left, the main living area in the middle, and the children’s loft over the entry vestibule on the right: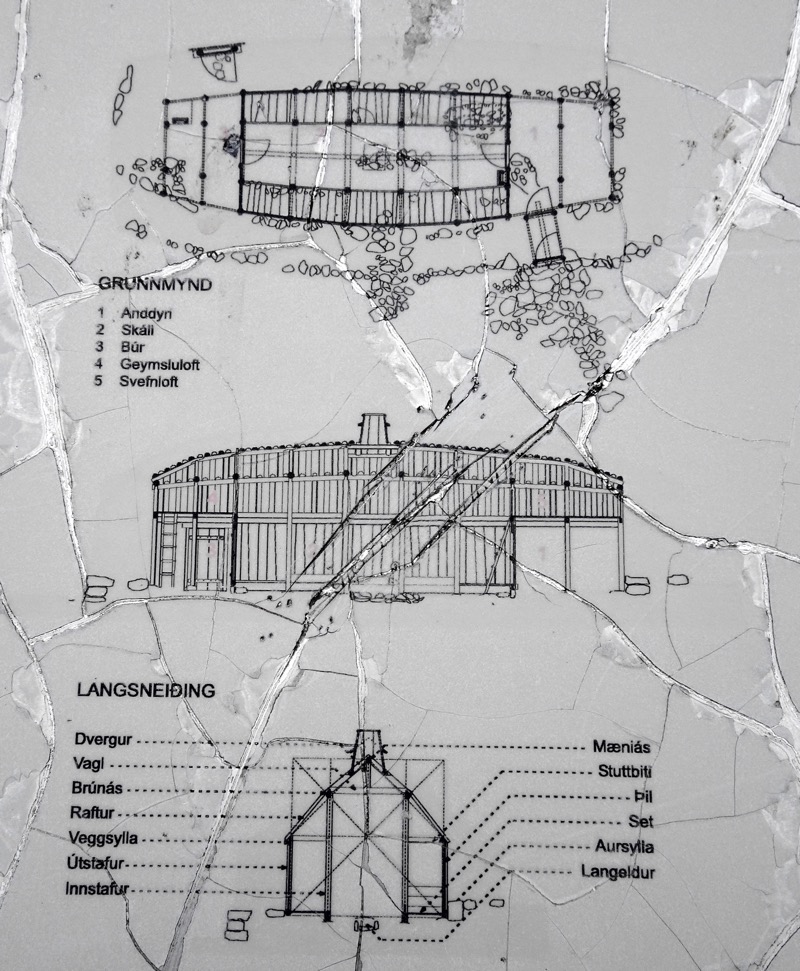
The house is a replica based on archaeological facts, here is a transcript from the plaque explaining the theory behind the recreation:
“The general shape of the house with the outlines of the wall, doorways and the open fire in the centre, were revealed by archaeological excavations. The hall was up to 4m wide and about 12m long.
No timber remains were found that could serve as an indication of the house-frame, but the doorways, with stone paving in front of them, were clearly discernible. The house was built in two stages, the older doorway in the centre of the hall having been filled in; this change has been made visible, but only one fireplace is shown.
The design of the bearing structure is based on the oldest type of hall design known from Iceland and its neighbouring countries, with turf walls enclosing wooden structures. An outer line of posts runs along the wall, with an inner line marking the divisions between the benches. The interior walls of the hall itself are panelled. The rafters are covered over with twigs, on which a layer of turf forms the roof. The turf walls are built int he way indicated by the excavated remains. Driftwood was used for all the timber.
All the tools used in building the hall were replicas of tools used in the Age of Settlement, and markings and ornamentation on the woodwork are based on models from the Viking Age. The conjectural replica was completed in 2000.”
Roughly 100m away are the footings of the original 10th century house that the replica is based on: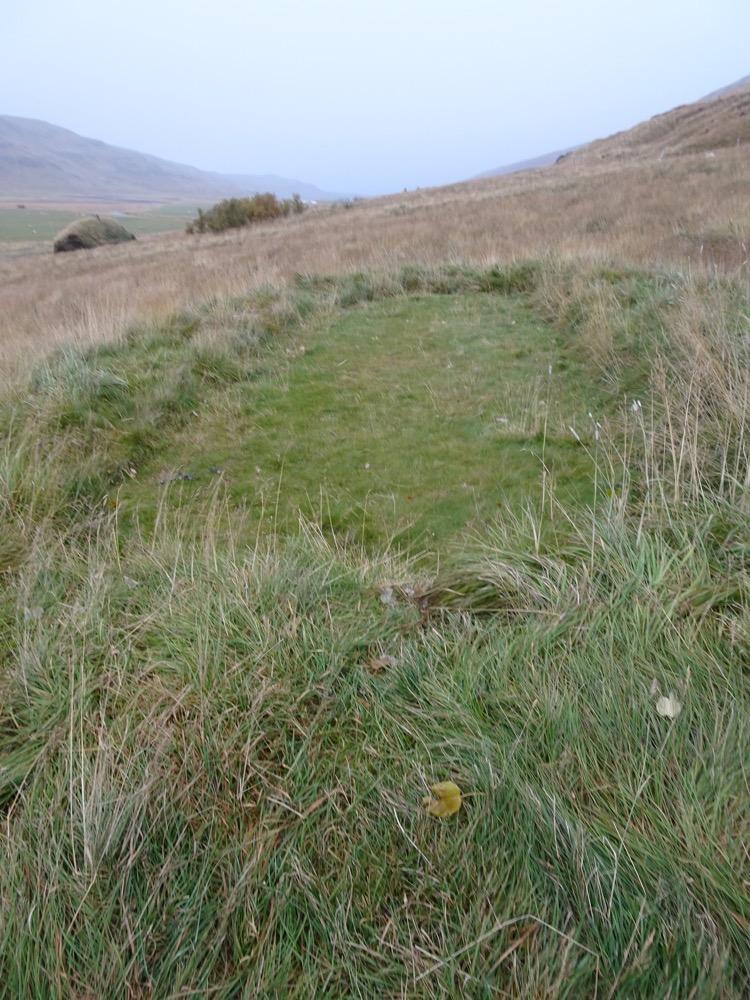 Again the diagram of what the archeological dig had found, and a transcript of the description of the longhouse:
Again the diagram of what the archeological dig had found, and a transcript of the description of the longhouse: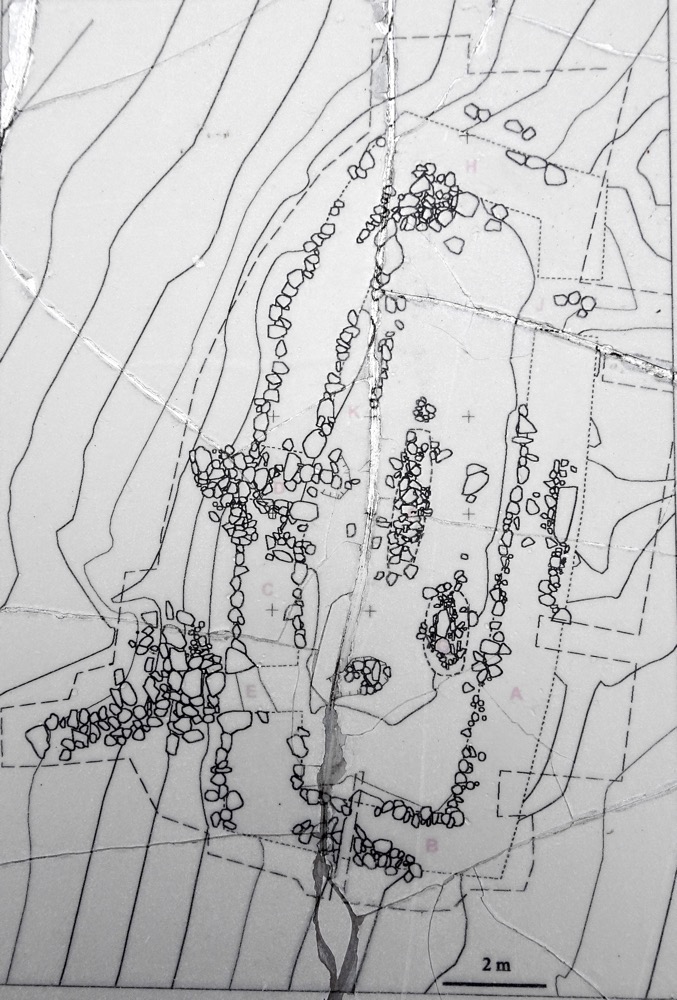
A – North side, later wall; B – Eastern gable; C – Southern side; D – Older entrance and pavement; E – Later entrance and pavement; F Later Fireplace; G – Older fireplace; H – western gable; I – Position of Storage Vat in Pantry; J – Back door; K – Bench
“Ruins of the farm Eiríksstaðir
Excavations carried our from 1997 to 1999 showed that a small hall stood on this site in the 10th century. The walls were made of turn above a foundation of stones.
The northern side is straight, and seems to have been built up against material from a landslide. The southern side is curved, as is customary in hall buildings of this period. The entrance was in the middle, but was later filled in and another was made close to the eastern gable of the hall. The area in front of both doorways is paved with flat stones.
The older of the two fireplaces is closer to the northeastern corner of the hall. From the fact that there are two fireplaces and two entrances, it seems that the farmhouse at Eiriksstadir was altered, probably because of an avalanche of mud had hit the farm. The north wall was rebuilt and moved on wall’s breadth inside the house, with the result that the ground plan of the ruin is narrower than is usual for a Viking Age hall. The hall seems to have been abandoned at the end of the 10th century.
A plan drawing made during the 1998 excavations, showing he outlines of the hall, the two fireplaces and two entrances revealed by the excavation.”
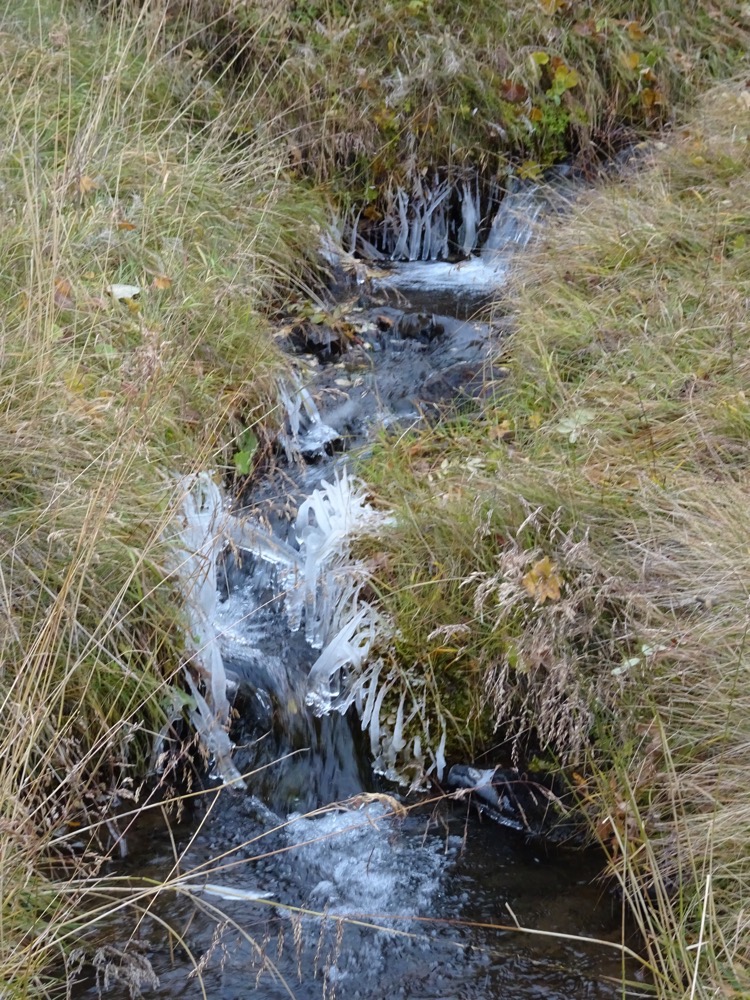
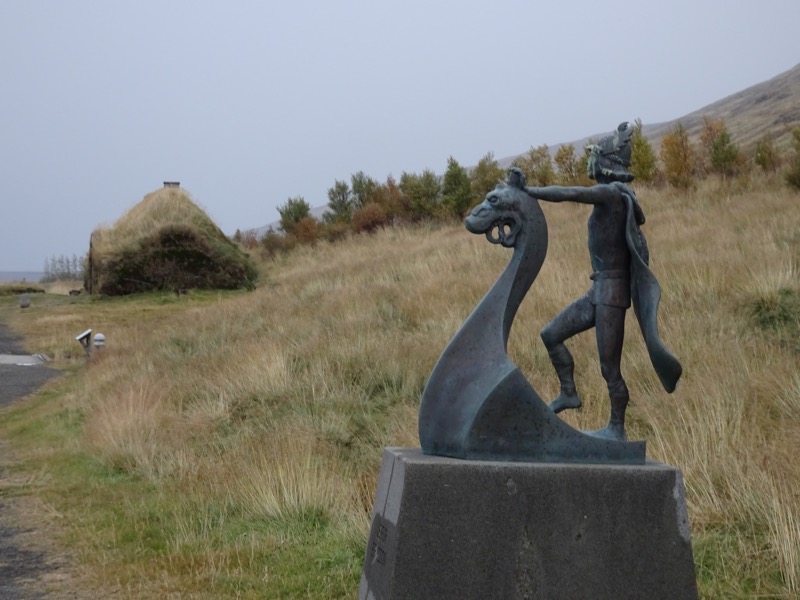
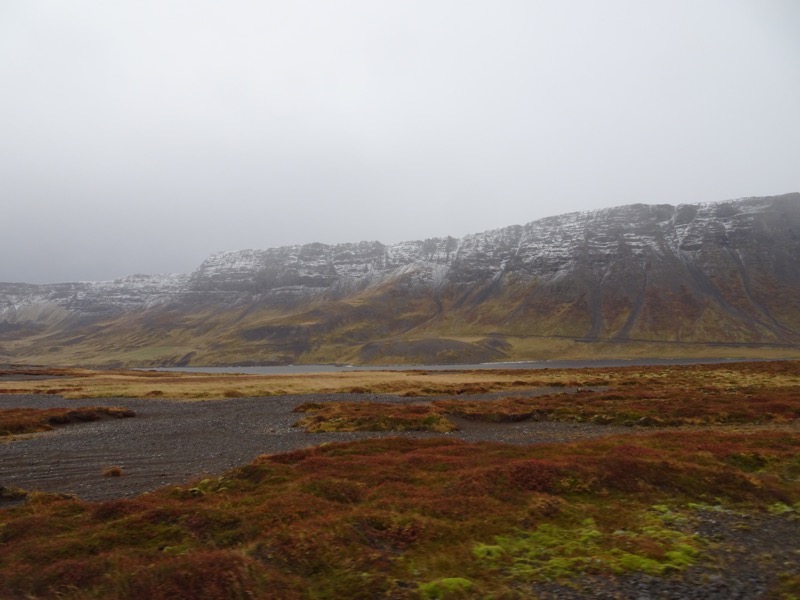 We’ve been seeing dotted around the countryside the only forrest that Iceland has anymore – tiny birch forests. The landscape was once thought to be about 50-60% covered in forest and now it is estimated to be more like 15% thanks to trees being the primary source of heating fuel for over 400 years.
We’ve been seeing dotted around the countryside the only forrest that Iceland has anymore – tiny birch forests. The landscape was once thought to be about 50-60% covered in forest and now it is estimated to be more like 15% thanks to trees being the primary source of heating fuel for over 400 years.
yale for scale: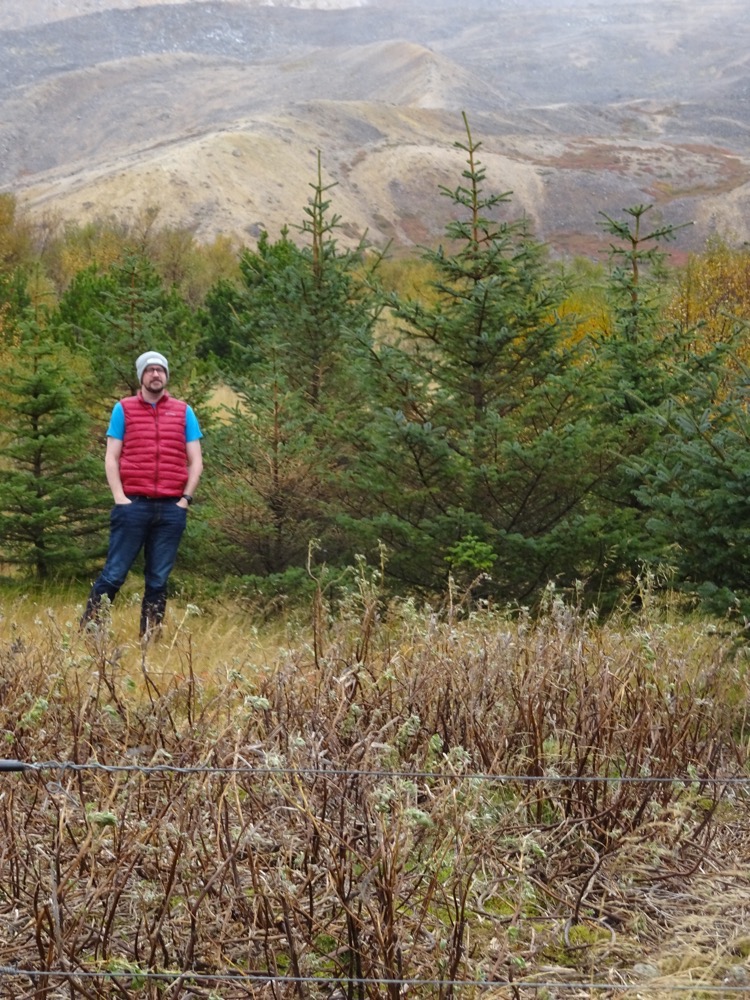 The place names are so long here they are truncated for road signage:
The place names are so long here they are truncated for road signage: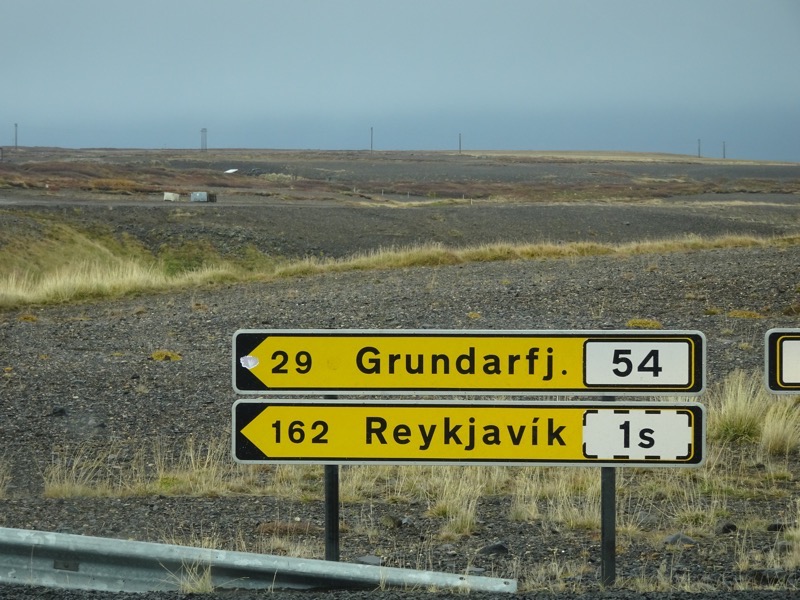
Next stop we made our way to was Bjarnarhöfn Shark Museum which holds a truly eclectic collection of historical items connected to generations of shark fishing and processing. The shark that is used to make hákarl – the traditional Icelandic “fermented shark” dish – is the Greenland shark (Somniosus microcephalus). Nowadays, the cost of specifically fishing for greenland shark is prohibitive so the Bjarnarhöfn processing farm (?) relies primarily on by-catch.
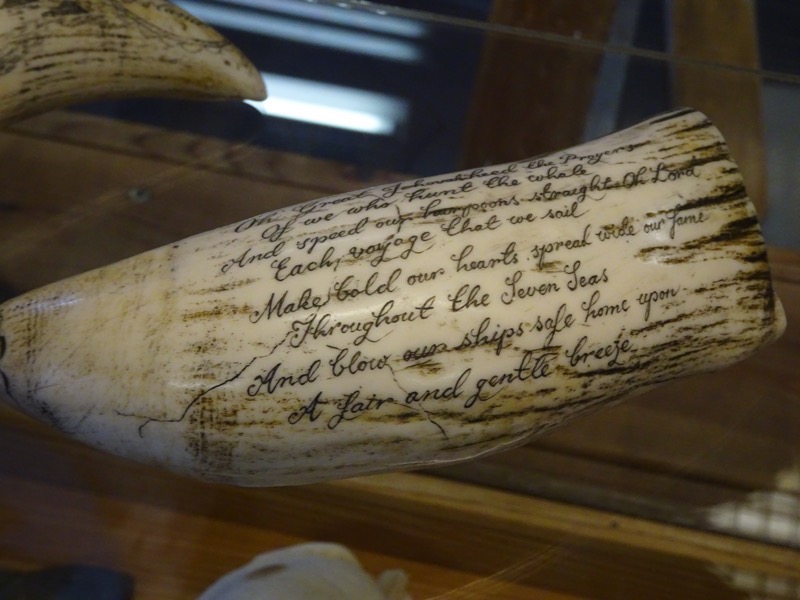
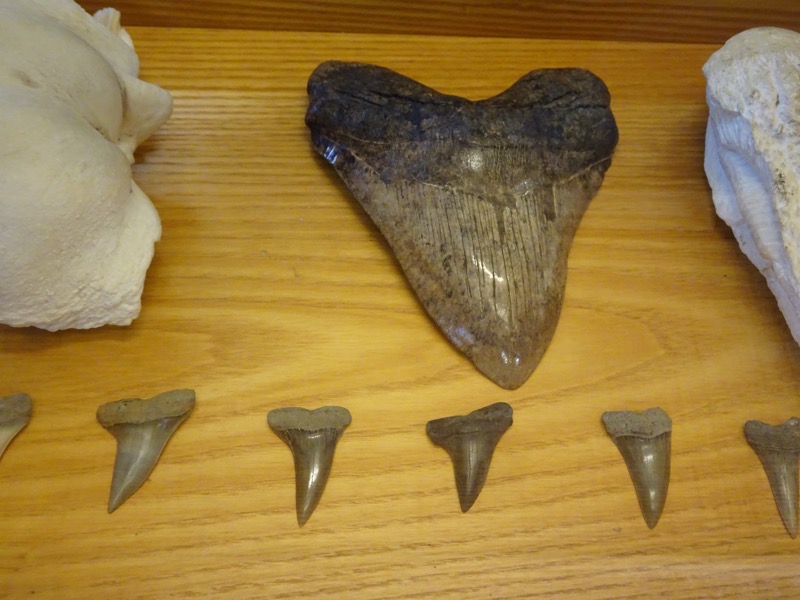 This must be the fourth or fifth stuffed puffin I have seen since I got here…
This must be the fourth or fifth stuffed puffin I have seen since I got here…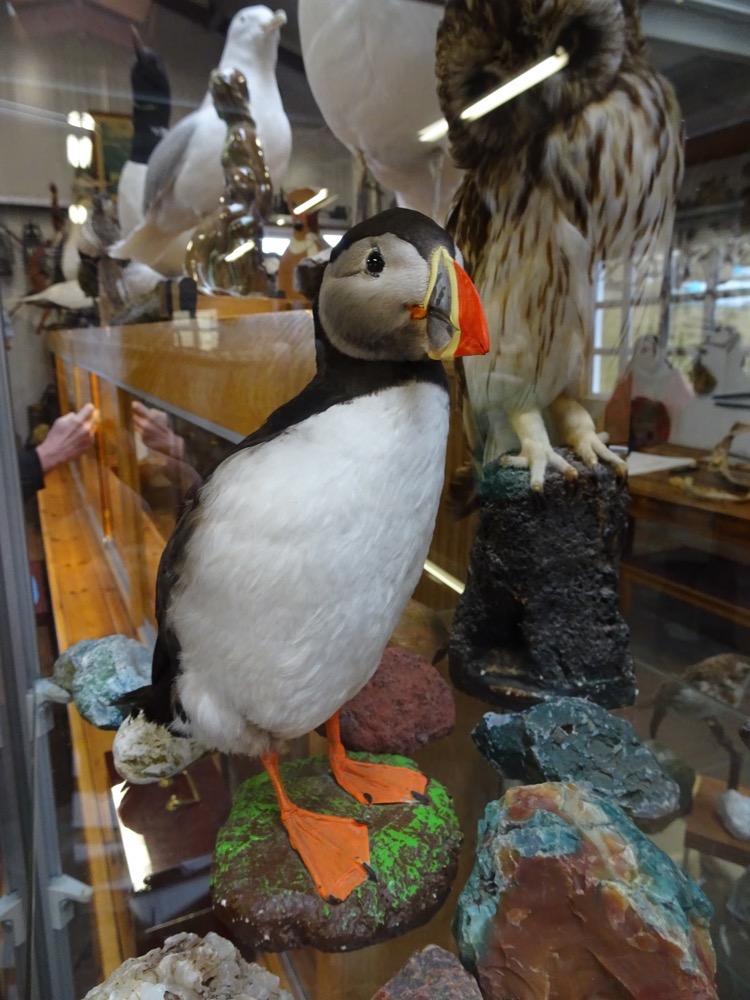
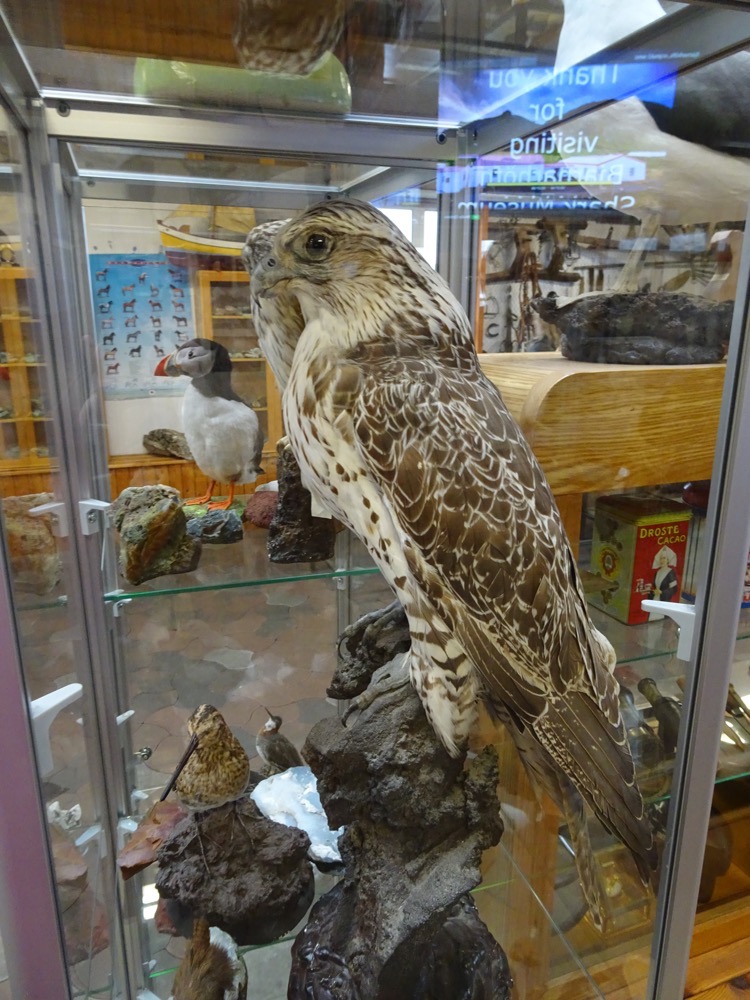
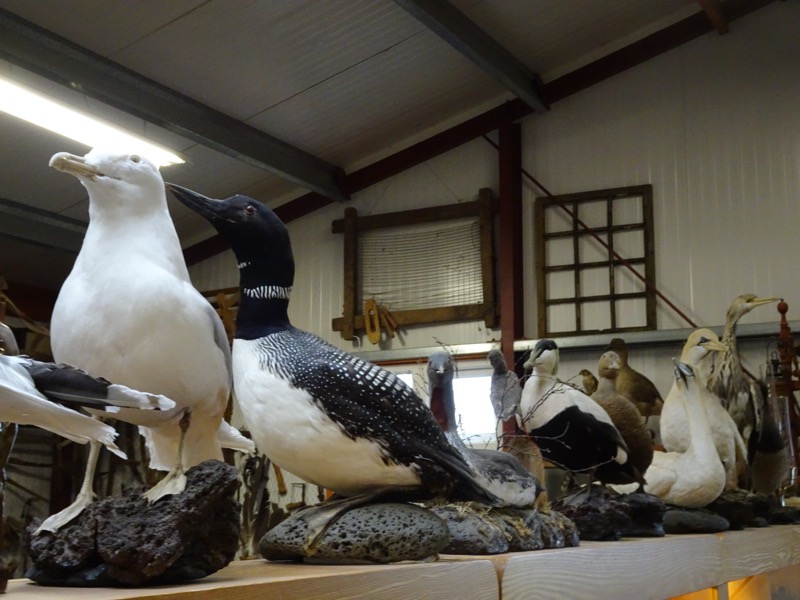
The Greenland shark is primarily distributed in the waters of the North Atlantic Ocean and Arctic Ocean though has been found as south as the Saint Lawrence River in northern Canada. It has the longest known lifespan of all vertebrate species and is estimated to have a lifespan of between 300–500 years! It is also the fourth largest shark species in the world.
As an adaptation to living at depth, it has a high concentration of urea in its tissues, which is kinda used in the body like antifreeze, but which causes the meat to be extremely toxic. Greenland shark flesh is allowed to ‘rot’ as a process to reduce toxin levels so that it can be eaten.
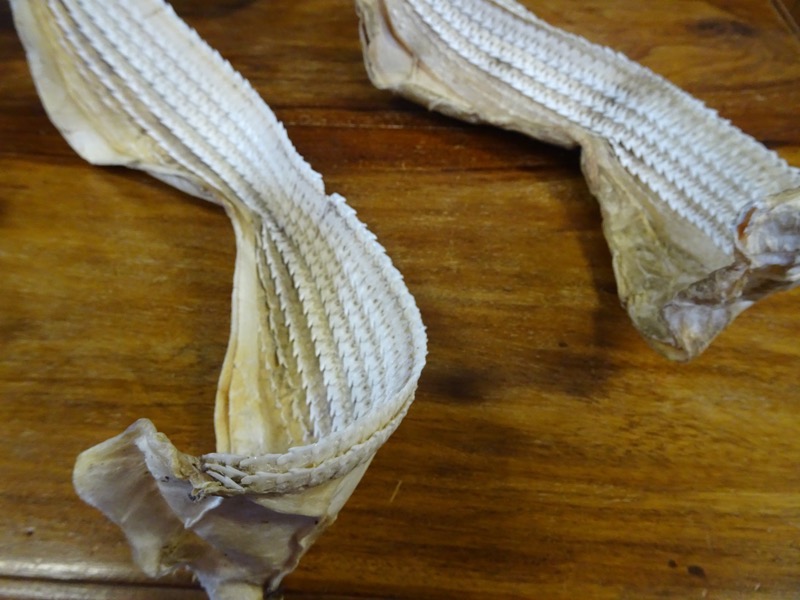
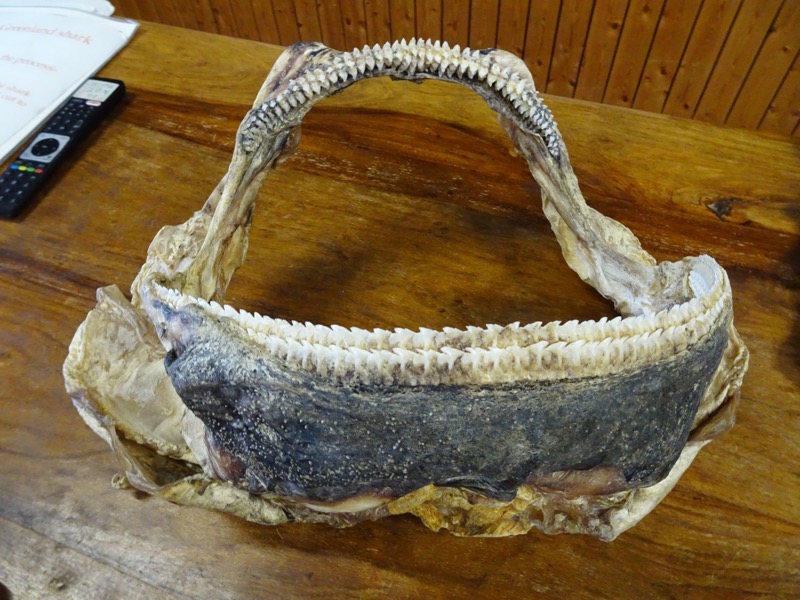 Traditionally the skin of the shark was used as sandpaper – it is certainly rough enough.
Traditionally the skin of the shark was used as sandpaper – it is certainly rough enough.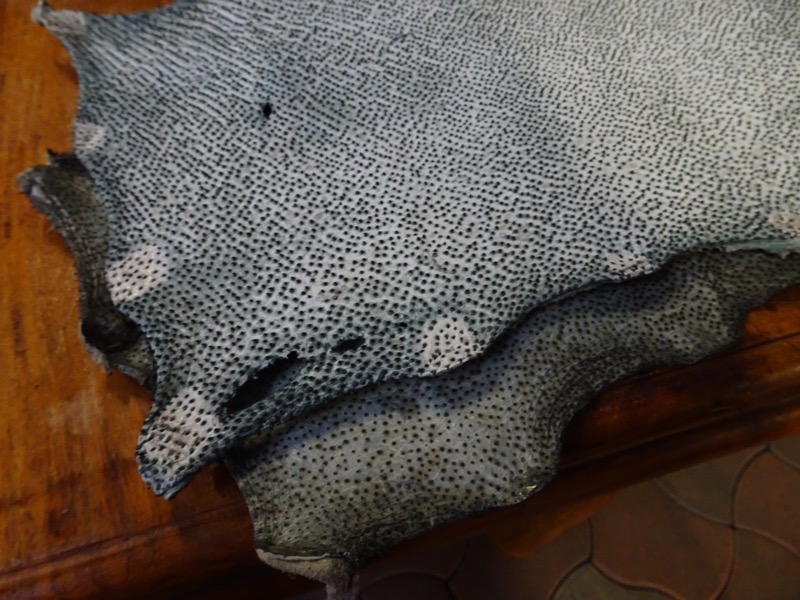
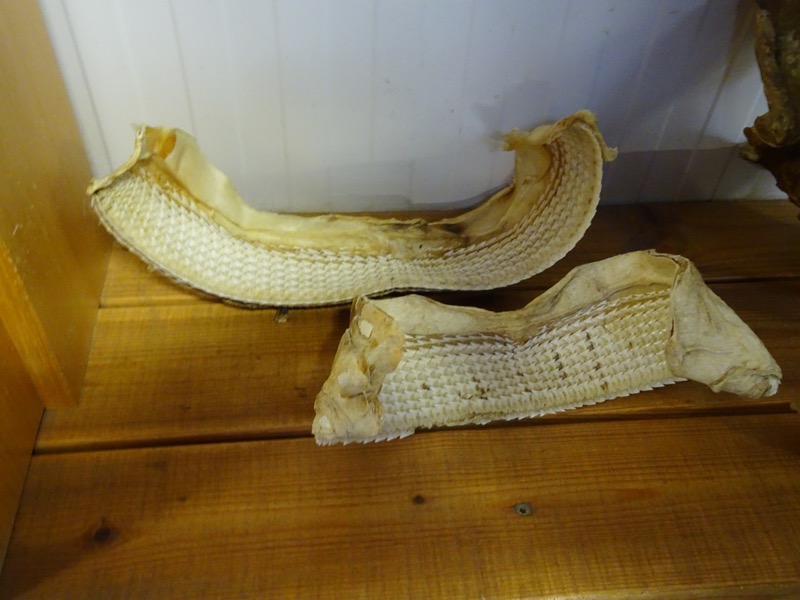
The sharks are carnivorous and primarily eat fish, birds and small mammals. They are also scavengers so will happily eat dead animals they find. Their large jaw will allow them to eat most things whole – but if they find prey larger than they can handle in one bite, their jaw allows them to ‘scissor’ their prey by gripping it with the top jaw and using their bottom jaw to cut side to side to get a more manageable chunk.
After a short talk on the Greenland shark and how it is processed, we got to try some. I have had it before and it was disgusting – strong ammonia smell and an even stronger chemical taste. But this wasn’t so bad – these guys are obviously connoisseurs at fermenting the shark meat to perfection. 😛
yale trying his first piece of shark meat… see it’s not so bad (we will ignore the fact that this man will eat nearly ANYTHING.
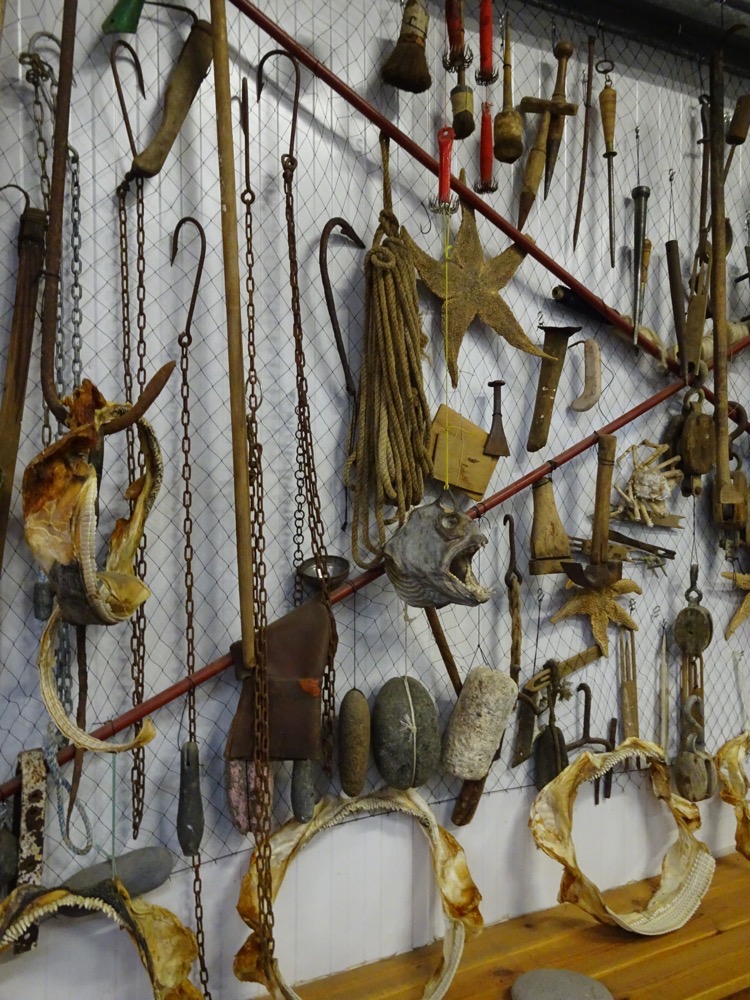
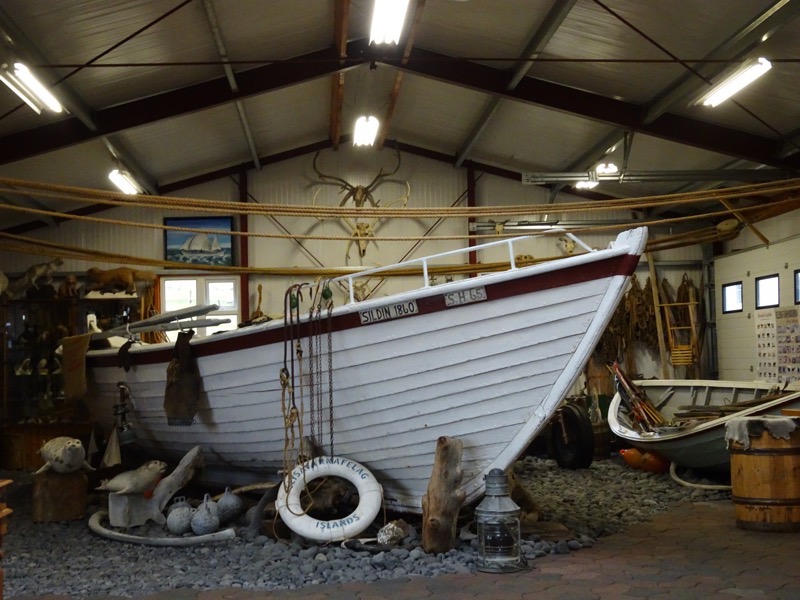
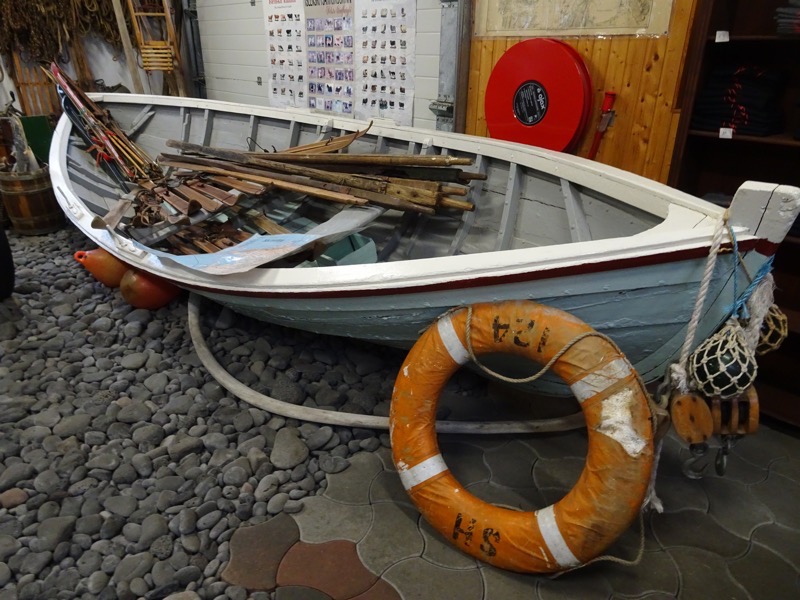
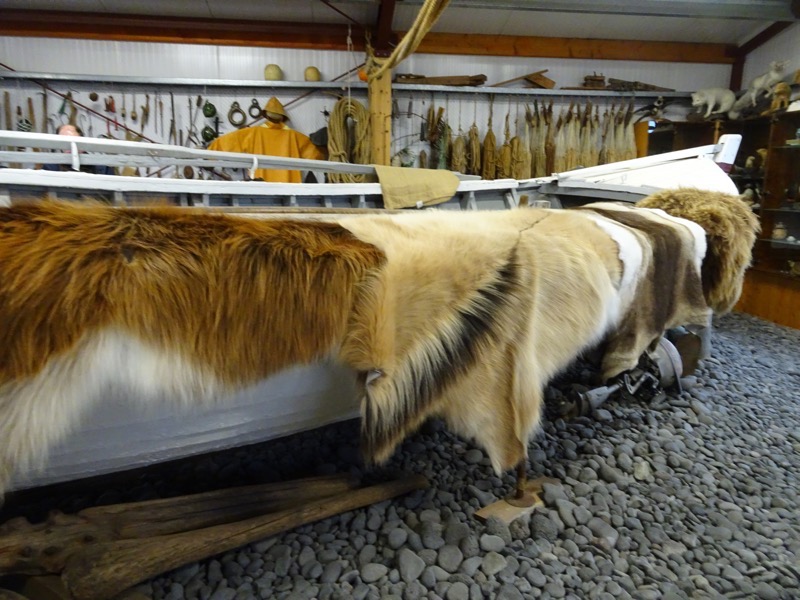 This National Geographic video, while slightly sensationalised, shows the process of fermenting the shark meat…
This National Geographic video, while slightly sensationalised, shows the process of fermenting the shark meat…
We then went for a walk to have a look at the drying barn, which apparently normally stinks to high heaven of ammonia and piss smells – but today thanks to the high wind and snowing conditions, we could stand around under it and hardly smell a thing.
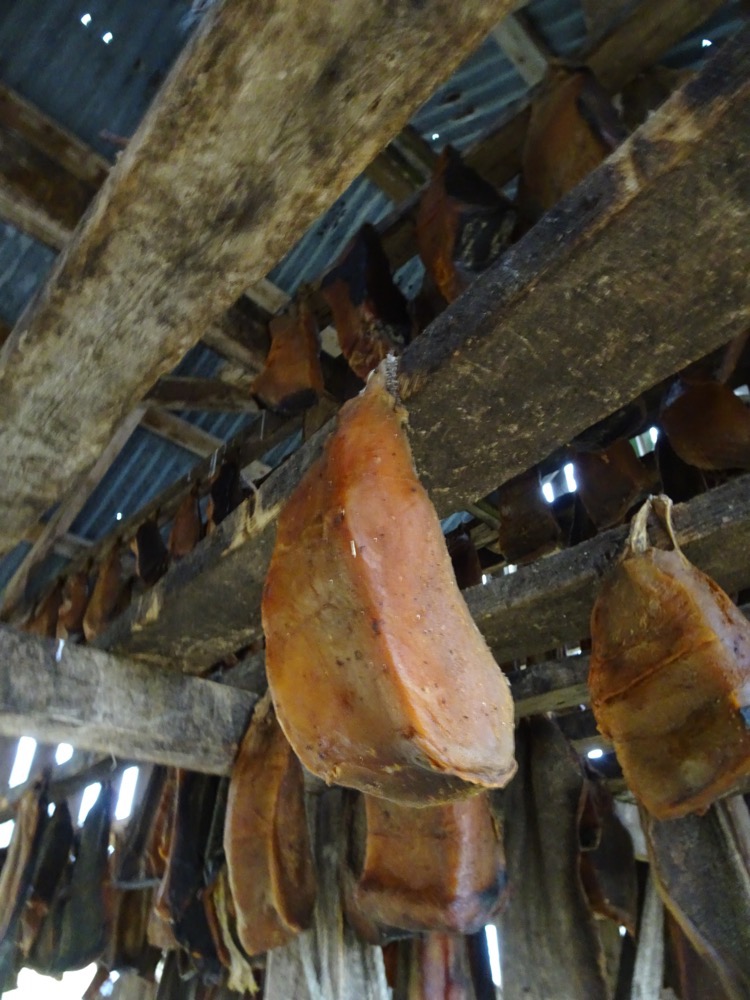
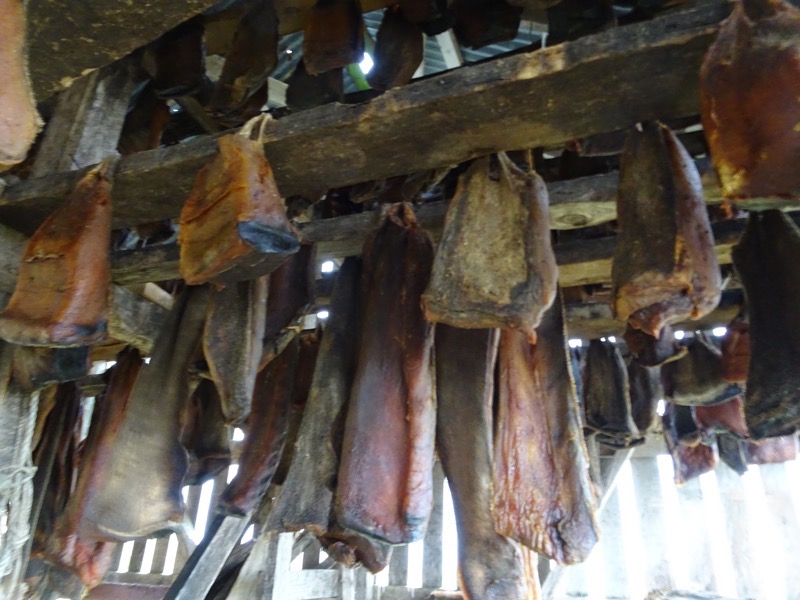
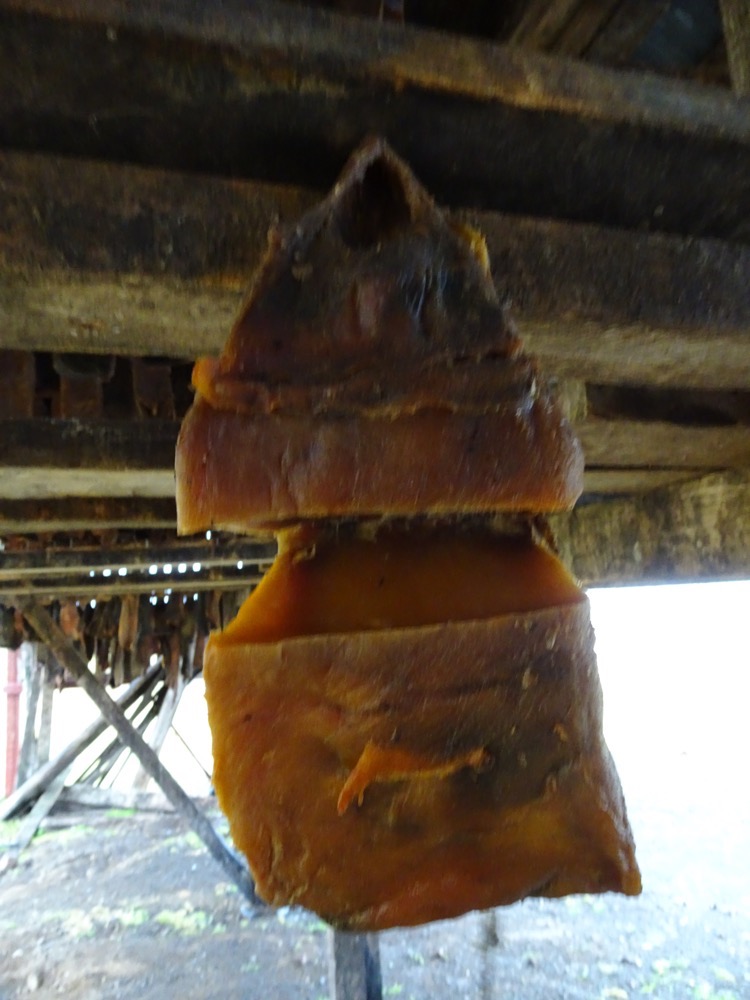
It was a bit of a long drive today (by Icelandic standards anyway) but the countryside is so beautiful that you don’t really mind.
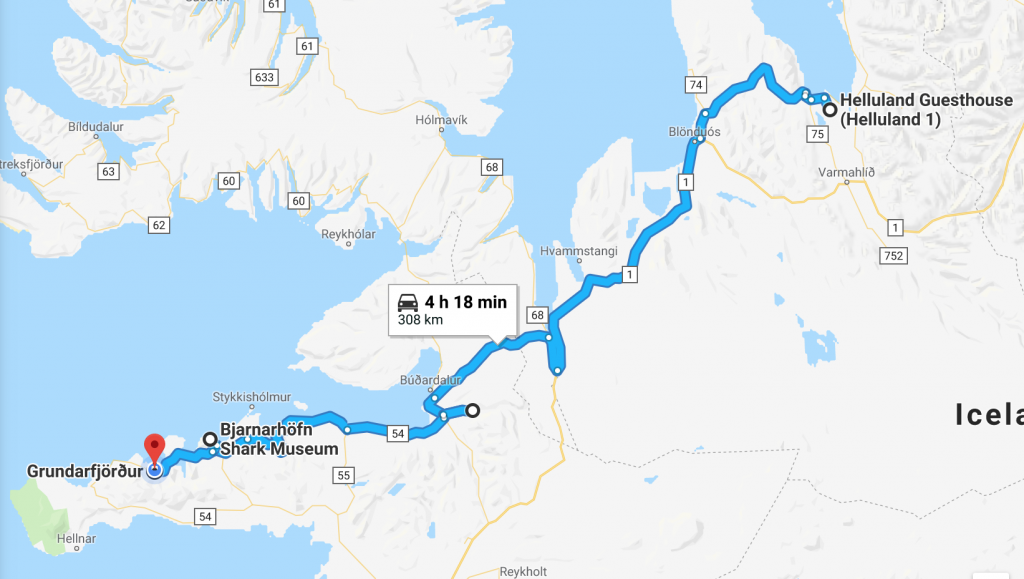 Tonight we have made camp in a very pleasant Guesthouse in Grundarfjörður on the Snæfellsnes Peninsula which we are hoping to explore tomorrow, weather permitting.
Tonight we have made camp in a very pleasant Guesthouse in Grundarfjörður on the Snæfellsnes Peninsula which we are hoping to explore tomorrow, weather permitting.
